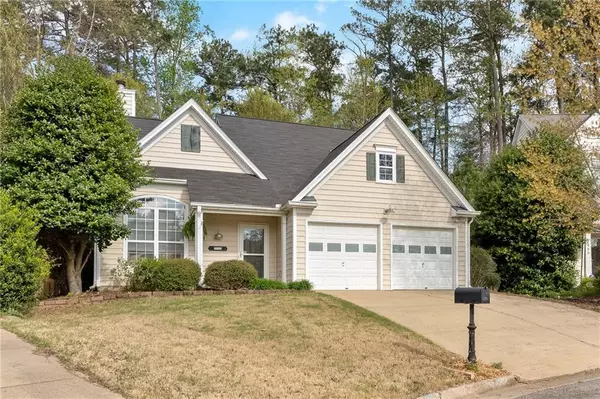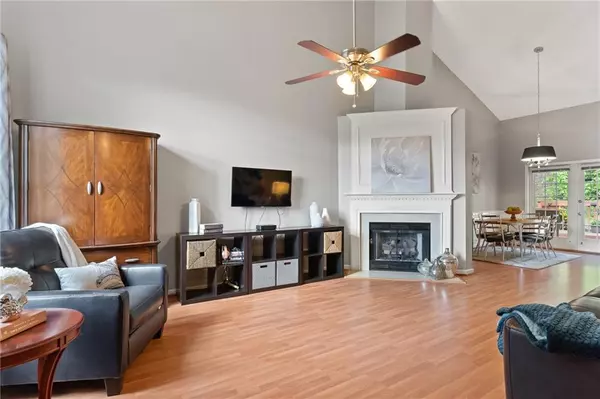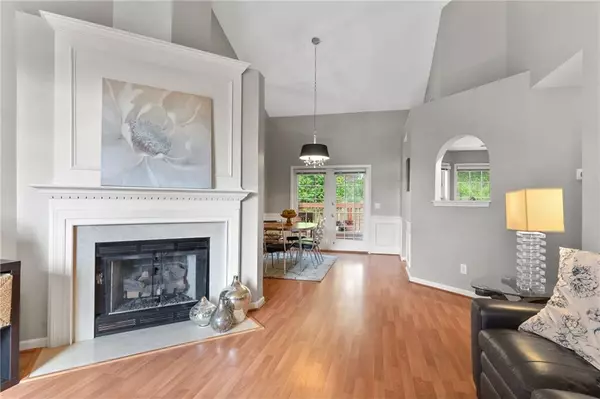For more information regarding the value of a property, please contact us for a free consultation.
3040 Serenade CT Alpharetta, GA 30004
Want to know what your home might be worth? Contact us for a FREE valuation!

Our team is ready to help you sell your home for the highest possible price ASAP
Key Details
Sold Price $272,500
Property Type Single Family Home
Sub Type Single Family Residence
Listing Status Sold
Purchase Type For Sale
Square Footage 1,550 sqft
Price per Sqft $175
Subdivision Avensong
MLS Listing ID 6704833
Sold Date 05/12/20
Style Bungalow, Cottage
Bedrooms 3
Full Baths 2
Construction Status Resale
HOA Y/N No
Originating Board FMLS API
Year Built 1997
Annual Tax Amount $1,813
Tax Year 2019
Lot Size 0.464 Acres
Acres 0.4638
Property Description
A Cape Cottage inspired gem within the popular Avensong community. A sleek sought after floor plan with a beautiful soaring fireplace focal point. You can also have a quiet master bedroom on the main level and a bathroom that offers a rain shower and custom stone design. Kids or guests have the choice of two large bedrooms with walk in closets. BUT what you get that others won't is an amazing private, fenced in backyard with built in table at such a great price! Beautifully maintained swim/tennis/playground community in excellent location. Minutes to Avalon, Windward, downtown Alpharetta area shops, restaurants, entertainment & GA 400!
Location
State GA
County Fulton
Area 13 - Fulton North
Lake Name None
Rooms
Bedroom Description Master on Main
Other Rooms None
Basement None
Main Level Bedrooms 1
Dining Room Separate Dining Room
Interior
Interior Features Entrance Foyer 2 Story, High Ceilings 9 ft Upper, High Ceilings 10 ft Lower, High Ceilings 10 ft Main
Heating Central, Electric, Forced Air
Cooling Ceiling Fan(s), Central Air, Zoned
Flooring Carpet, Hardwood
Fireplaces Number 1
Fireplaces Type Family Room
Window Features Storm Window(s)
Appliance Dishwasher, Disposal, Double Oven, Gas Cooktop, Gas Oven, Gas Water Heater, Microwave, Self Cleaning Oven
Laundry Upper Level
Exterior
Exterior Feature Private Yard
Parking Features Attached, Garage, Garage Faces Front, Level Driveway
Garage Spaces 2.0
Fence Back Yard, Chain Link, Wood
Pool None
Community Features Clubhouse, Meeting Room, Street Lights, Swim Team, Tennis Court(s)
Utilities Available Cable Available, Electricity Available, Phone Available, Sewer Available, Underground Utilities, Water Available
Waterfront Description None
View Other
Roof Type Composition
Street Surface Asphalt, Concrete
Accessibility None
Handicap Access None
Porch Deck, Front Porch, Rear Porch
Total Parking Spaces 2
Building
Lot Description Back Yard
Story Two
Sewer Public Sewer
Water Public
Architectural Style Bungalow, Cottage
Level or Stories Two
Structure Type Vinyl Siding
New Construction No
Construction Status Resale
Schools
Elementary Schools Cogburn Woods
Middle Schools Hopewell
High Schools Cambridge
Others
Senior Community no
Restrictions false
Tax ID 22 542009714994
Ownership Fee Simple
Special Listing Condition None
Read Less

Bought with Chapman Hall Realtors
Get More Information




