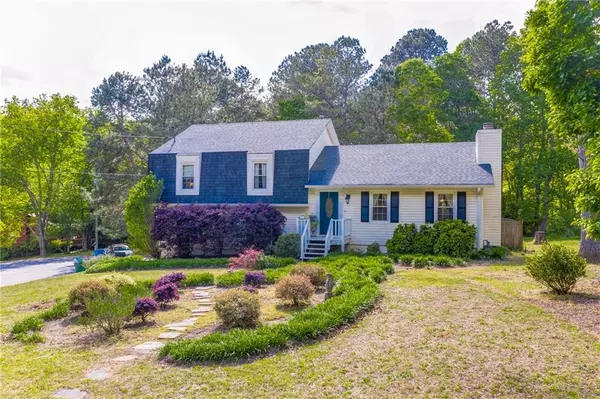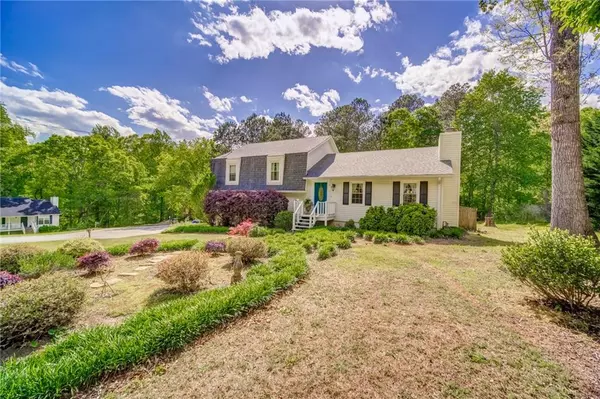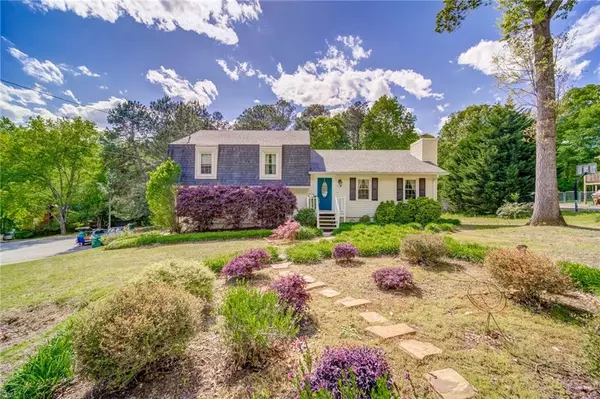For more information regarding the value of a property, please contact us for a free consultation.
322 Hill Crest CIR Woodstock, GA 30188
Want to know what your home might be worth? Contact us for a FREE valuation!

Our team is ready to help you sell your home for the highest possible price ASAP
Key Details
Sold Price $229,000
Property Type Single Family Home
Sub Type Single Family Residence
Listing Status Sold
Purchase Type For Sale
Square Footage 1,538 sqft
Price per Sqft $148
Subdivision Hill Crest
MLS Listing ID 6713382
Sold Date 05/22/20
Style Traditional
Bedrooms 3
Full Baths 2
Construction Status Resale
HOA Y/N No
Originating Board FMLS API
Year Built 1983
Annual Tax Amount $1,962
Tax Year 2019
Lot Size 0.490 Acres
Acres 0.4898
Property Description
Welcome to your new home in the heart of Hickory Flat! This BEAUTIFUL, 3 bedroom Gem is Move-In Ready! Brand New HVAC, Gorgeous Hardwoods, Large Country Kitchen, Custom Tile Work, Stone Fireplace, Screened-In Porch and Fenced In Back-Yard! Beautifully Landscaped Lot on Cul-de-sac. Property Extends Beyond Fence! NO HOA! This warm and inviting home offers peaceful living yet is within minutes from Downtown Roswell, Woodstock and Canton. Conveniently located to I-575 and 400. The school system is Excellent and the location can't be beat! This home is truly AMAZING! Get ready to make unforgettable memories, whether fishing in the neighborhood pond, swinging on your back porch on a hot summer day or socializing with the wonderful neighbors of Hill Crest. This Beauty Won't Last Long, Make An Offer And Make It Yours!
Location
State GA
County Cherokee
Area 113 - Cherokee County
Lake Name None
Rooms
Bedroom Description Oversized Master, Other
Other Rooms Other
Basement Crawl Space
Main Level Bedrooms 3
Dining Room Seats 12+, Separate Dining Room
Interior
Interior Features Bookcases, High Ceilings 10 ft Main, High Ceilings 10 ft Upper, High Speed Internet
Heating Natural Gas
Cooling Central Air
Flooring Carpet, Ceramic Tile, Hardwood
Fireplaces Number 1
Fireplaces Type Great Room, Living Room
Window Features Insulated Windows
Appliance Dishwasher, Electric Range, Microwave, Self Cleaning Oven
Laundry Other
Exterior
Exterior Feature Private Rear Entry, Private Yard, Storage
Parking Features Attached, Garage, Garage Door Opener, Garage Faces Side
Garage Spaces 2.0
Fence Back Yard, Wood
Pool None
Community Features None
Utilities Available Cable Available, Electricity Available, Natural Gas Available, Phone Available, Water Available
Waterfront Description Pond
View Other
Roof Type Composition
Street Surface Asphalt
Accessibility None
Handicap Access None
Porch Covered, Enclosed, Rear Porch, Screened
Total Parking Spaces 2
Building
Lot Description Back Yard, Cul-De-Sac, Front Yard, Landscaped, Level, Private
Story Multi/Split
Sewer Septic Tank
Water Public
Architectural Style Traditional
Level or Stories Multi/Split
Structure Type Other
New Construction No
Construction Status Resale
Schools
Elementary Schools Mountain Road
Middle Schools Dean Rusk
High Schools Sequoyah
Others
Senior Community no
Restrictions false
Tax ID 02N09A 058
Special Listing Condition None
Read Less

Bought with Adams Realtors
Get More Information




