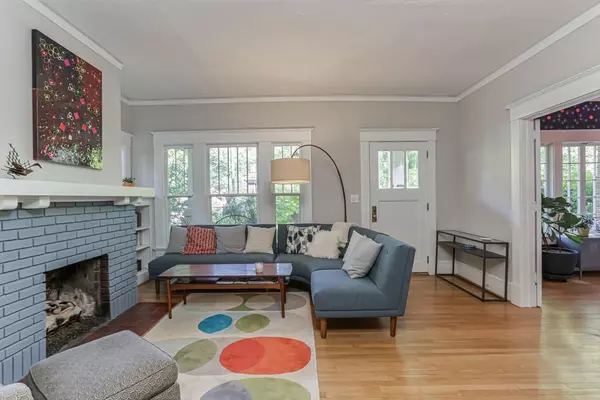For more information regarding the value of a property, please contact us for a free consultation.
969 Ralph McGill BLVD NE Atlanta, GA 30306
Want to know what your home might be worth? Contact us for a FREE valuation!

Our team is ready to help you sell your home for the highest possible price ASAP
Key Details
Sold Price $752,000
Property Type Single Family Home
Sub Type Single Family Residence
Listing Status Sold
Purchase Type For Sale
Square Footage 2,183 sqft
Price per Sqft $344
Subdivision Poncey Highland
MLS Listing ID 6713686
Sold Date 06/05/20
Style Bungalow
Bedrooms 3
Full Baths 2
Construction Status Resale
HOA Y/N No
Originating Board FMLS API
Year Built 1920
Annual Tax Amount $10,047
Tax Year 2019
Lot Size 8,407 Sqft
Acres 0.193
Property Description
Perched on a lovely lot with gorgeous old growth trees, this home exemplifies what it is like living in the heart of Poncey Highland. With Freedom Parkway around the corner, the Beltline blocks away, and so many restaurants and small business that need all our support right now, you just can't find a better location. Inside, 969 Ralph McGill Blvd, NE is warm, inviting, and feels like home. The gorgeous kitchen, completely renovated, has all the bells and whistles for an at home chef. Beautiful hardwoods and gorgeous light throughout, this home is a must see. A built in breakfast area, a sunroom, and a screened porch are just a few of the extras this home has to offer. There are two bedrooms and a full bathroom on the main floor and upstairs you find a true master suite with is own wet bar / coffee nook. Roll out of bed, fix a cup of coffee and go sit on the balcony overlooking the trees and listen to nature. The master bath is huge w/ a separate tub and shower and laundry area. Great space, lush landscaping, and close to everything - this one is it.
Location
State GA
County Fulton
Area 23 - Atlanta North
Lake Name None
Rooms
Bedroom Description Oversized Master
Other Rooms Shed(s)
Basement Interior Entry, Partial
Main Level Bedrooms 2
Dining Room None
Interior
Interior Features High Ceilings 9 ft Main, Bookcases, Walk-In Closet(s)
Heating Central, Forced Air
Cooling Ceiling Fan(s), Central Air
Flooring None
Fireplaces Number 2
Fireplaces Type Great Room, Master Bedroom
Window Features None
Appliance Dishwasher, ENERGY STAR Qualified Appliances, Refrigerator, Gas Range, Microwave, Range Hood
Laundry Upper Level
Exterior
Exterior Feature Private Yard, Storage, Balcony
Garage Driveway, On Street
Fence None
Pool None
Community Features None
Utilities Available Cable Available, Electricity Available, Natural Gas Available, Phone Available, Sewer Available, Water Available
Waterfront Description None
View City
Roof Type Composition
Street Surface None
Accessibility None
Handicap Access None
Porch None
Building
Lot Description Back Yard, Level, Landscaped, Front Yard
Story One and One Half
Sewer Public Sewer
Water Public
Architectural Style Bungalow
Level or Stories One and One Half
Structure Type Brick Front, Frame
New Construction No
Construction Status Resale
Schools
Elementary Schools Springdale Park
Middle Schools David T Howard
High Schools Grady
Others
Senior Community no
Restrictions false
Tax ID 14 001500020036
Special Listing Condition None
Read Less

Bought with Karafotias Realty Company
Get More Information




