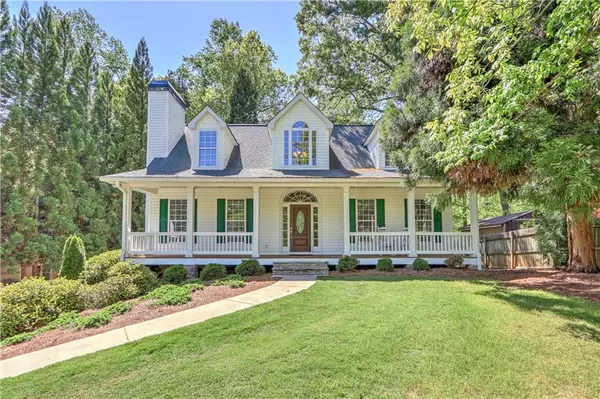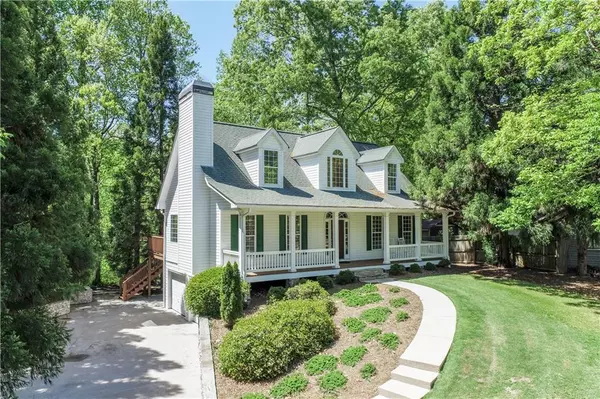For more information regarding the value of a property, please contact us for a free consultation.
168 Overlook CIR Dawsonville, GA 30534
Want to know what your home might be worth? Contact us for a FREE valuation!

Our team is ready to help you sell your home for the highest possible price ASAP
Key Details
Sold Price $610,000
Property Type Single Family Home
Sub Type Single Family Residence
Listing Status Sold
Purchase Type For Sale
Square Footage 2,918 sqft
Price per Sqft $209
Subdivision Overlook
MLS Listing ID 6709331
Sold Date 06/01/20
Style Cape Cod
Bedrooms 4
Full Baths 3
Half Baths 1
Construction Status Resale
HOA Y/N No
Originating Board FMLS API
Year Built 1999
Annual Tax Amount $4,810
Tax Year 2019
Lot Size 0.410 Acres
Acres 0.41
Property Description
Retreat to the lake with your family! This is the first time this custom lake home has been on the market. Only occasionally used as a summer weekend lake retreat by the original owners. A great lake home for weekend or full time living with an open concept kitchen with hardwood floors throughout the main living area. This home offers ample outdoor living space and shady hardwood trees. Enjoy family time on your rocking chair front porch, rear screened in porch, grilling on the deck or a lazy afternoon on the terrace level patio. Exceptionally maintained and beautifully landscaped with a large grassy front yard, and rock walls. Take an easy walk down your 300 foot gently slopped lighted path to your single slip dock with a partially covered party deck, 10x28 foot covered boat slip, electricity, lighting and a Float-Air boat lift. Relax and enjoy amazing wide-open lake views and sunsets from your dock perfectly positioned in a large protected deep water cove. Located in a quiet subdivision of lake home and just minutes from GA 400, North Georgia Premium Outlet Mall, new restaurants and shopping.
Location
State GA
County Dawson
Area 271 - Dawson County
Lake Name Lanier
Rooms
Bedroom Description Master on Main
Other Rooms None
Basement Daylight, Driveway Access, Exterior Entry, Finished, Finished Bath, Interior Entry
Main Level Bedrooms 1
Dining Room Open Concept
Interior
Interior Features Entrance Foyer, Entrance Foyer 2 Story, High Ceilings 9 ft Lower, High Ceilings 9 ft Main, High Ceilings 9 ft Upper, His and Hers Closets
Heating Heat Pump
Cooling Ceiling Fan(s), Central Air
Flooring Carpet, Ceramic Tile, Hardwood
Fireplaces Number 1
Fireplaces Type Factory Built, Family Room, Gas Starter
Window Features Insulated Windows
Appliance Dishwasher, Electric Cooktop, Electric Oven, Electric Range, Electric Water Heater, Refrigerator
Laundry Laundry Room, Lower Level
Exterior
Exterior Feature Rear Stairs
Parking Features Garage, Garage Door Opener, Garage Faces Side, Level Driveway
Garage Spaces 1.0
Fence None
Pool None
Community Features Boating, Fishing, Lake
Utilities Available Cable Available, Electricity Available, Phone Available, Underground Utilities
Waterfront Description Lake, Lake Front
Roof Type Composition
Street Surface Asphalt, Paved
Accessibility None
Handicap Access None
Porch Covered, Deck, Front Porch, Rear Porch
Total Parking Spaces 1
Building
Lot Description Front Yard, Landscaped
Story Multi/Split
Sewer Septic Tank
Water Public
Architectural Style Cape Cod
Level or Stories Multi/Split
Structure Type Vinyl Siding
New Construction No
Construction Status Resale
Schools
Elementary Schools Kilough
Middle Schools Dawson County
High Schools Dawson County
Others
Senior Community no
Restrictions false
Tax ID L10 104
Special Listing Condition None
Read Less

Bought with RE/MAX Paramount Properties
Get More Information




