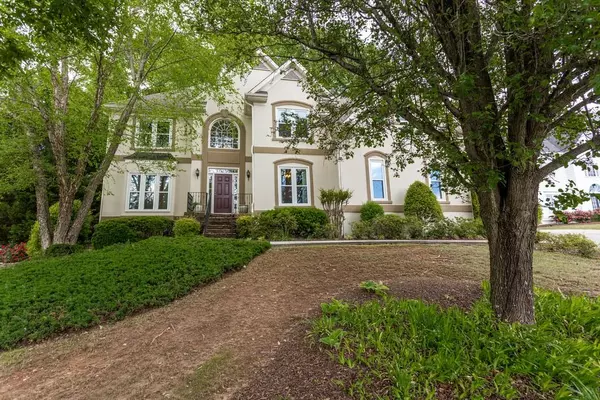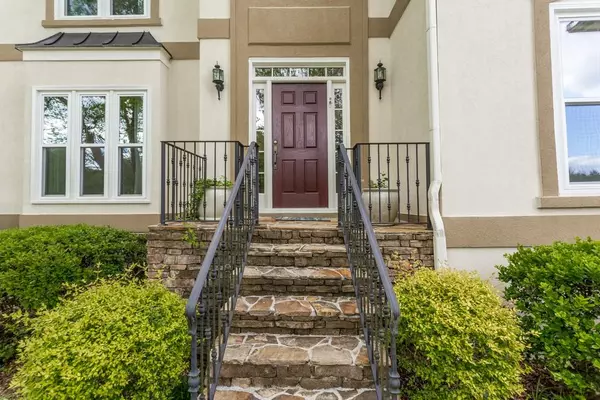For more information regarding the value of a property, please contact us for a free consultation.
613 Russetwood LN Powder Springs, GA 30127
Want to know what your home might be worth? Contact us for a FREE valuation!

Our team is ready to help you sell your home for the highest possible price ASAP
Key Details
Sold Price $410,320
Property Type Single Family Home
Sub Type Single Family Residence
Listing Status Sold
Purchase Type For Sale
Square Footage 3,145 sqft
Price per Sqft $130
Subdivision Broadlands
MLS Listing ID 6714565
Sold Date 06/12/20
Style Traditional
Bedrooms 4
Full Baths 3
Construction Status Resale
HOA Fees $680
HOA Y/N Yes
Originating Board FMLS API
Year Built 1997
Annual Tax Amount $3,825
Tax Year 2019
Lot Size 0.336 Acres
Acres 0.336
Property Description
Welcome to your new home in the sought after Broadlands subdivision! Immaculate 5 bedroom/3 bath home has NEW triple pane windows, newer HVAC, updated kitchen and custom touches throughout! Bright & airy 2 story foyer has hardwood floors, lots of natural light & lovely open staircase! Gather with your family & friends around the huge granite island- this stunning custom kitchen is truly the heart of the home! Upgraded stainless appliances, abundant cabinets, classic subway tile backsplash & stainless farmhouse sink! Entertain easily as the kitchen flows into vaulted fireside great room and sunroom overlooking the backyard. 1st floor BR/office on main has custom molding & full bath! Formal living & dining w/crown molding & judges paneling. Elegant master w/deep trey ceiling, huge walk-in closet & updated spa-like bath! You'll love the heated tile floor, dual marble vanities, whirlpool tub, huge shower w/rain shower head! Big secondary BRs, bonus rm/5th BR! Convenient 2nd floor laundry rm. Full unfinished basement is ready for finishing touches! Sunroom overlooks garden like backyard w/lush landscaping. Amazing amenities incl. a beautiful new clubhouse, Jr. Olympic sized pool, tennis & b'ball courts, playground, lake for fishing, outdoor pavilion & walking trails! Award winning W Cobb schools plus you're just minutes to shopping, dining, Lost Mtn Park, Marietta Square & Kennesaw Mtn Natl Park! Don't wait to make this gorgeous home your own!
Location
State GA
County Cobb
Area 73 - Cobb-West
Lake Name None
Rooms
Bedroom Description Other, Split Bedroom Plan
Other Rooms None
Basement Daylight, Exterior Entry, Full, Unfinished
Main Level Bedrooms 1
Dining Room Seats 12+, Separate Dining Room
Interior
Interior Features High Ceilings 10 ft Main, Entrance Foyer 2 Story, High Ceilings 9 ft Lower, High Ceilings 9 ft Upper, Double Vanity, Disappearing Attic Stairs, High Speed Internet, Other, Tray Ceiling(s), Walk-In Closet(s)
Heating Central, Forced Air, Natural Gas
Cooling Ceiling Fan(s), Central Air
Flooring Carpet, Hardwood, Other
Fireplaces Number 1
Fireplaces Type Factory Built, Gas Log, Gas Starter, Great Room
Window Features None
Appliance Dishwasher, Disposal, Gas Range, Microwave
Laundry Laundry Room, Upper Level
Exterior
Exterior Feature Private Yard, Private Front Entry
Parking Features Garage Door Opener, Driveway, Garage, Kitchen Level, Garage Faces Side
Garage Spaces 2.0
Fence None
Pool None
Community Features Clubhouse, Fishing, Homeowners Assoc, Lake, Near Trails/Greenway, Playground, Pool, Sidewalks, Street Lights, Tennis Court(s), Near Schools, Near Shopping
Utilities Available None
Waterfront Description None
View Other
Roof Type Composition
Street Surface None
Accessibility None
Handicap Access None
Porch Screened
Total Parking Spaces 2
Building
Lot Description Back Yard, Level, Landscaped, Front Yard
Story Two
Sewer Public Sewer
Water Public
Architectural Style Traditional
Level or Stories Two
Structure Type Frame, Stucco
New Construction No
Construction Status Resale
Schools
Elementary Schools Kemp - Cobb
Middle Schools Lovinggood
High Schools Hillgrove
Others
HOA Fee Include Insurance, Maintenance Grounds, Reserve Fund, Swim/Tennis
Senior Community no
Restrictions false
Tax ID 19013600200
Special Listing Condition None
Read Less

Bought with Redfin Corporation
Get More Information




