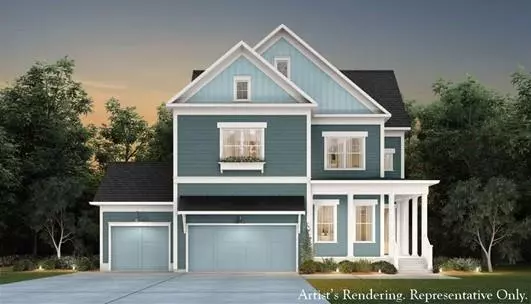For more information regarding the value of a property, please contact us for a free consultation.
2090 Parkhaven CT Roswell, GA 30076
Want to know what your home might be worth? Contact us for a FREE valuation!

Our team is ready to help you sell your home for the highest possible price ASAP
Key Details
Sold Price $495,921
Property Type Single Family Home
Sub Type Single Family Residence
Listing Status Sold
Purchase Type For Sale
Square Footage 2,675 sqft
Price per Sqft $185
Subdivision Alstead
MLS Listing ID 5815948
Sold Date 02/26/19
Style Traditional
Bedrooms 4
Full Baths 3
Half Baths 1
Construction Status New Construction
HOA Fees $2,100
HOA Y/N Yes
Originating Board FMLS API
Year Built 2017
Available Date 2017-03-08
Tax Year 2017
Property Description
Timeless style and innovative, open interiors combine in the Calder, part of the Signature Portfolio's Classic Collection. Entertain with ease from your dream kitchen with its spacious island and large walk in pantry. Views of the gathering room and breakfast area easily keep the cook a part of the conversation. A flexible space off of the foryer provides plenty of room for a formal dining or make this space your own as a private study or first floor guest suite. The second floor is spacious with owners suite private sitting room included and luxury spa bath.
Location
State GA
County Fulton
Area 14 - Fulton North
Lake Name None
Rooms
Bedroom Description Other
Other Rooms Pool House
Basement Bath/Stubbed, Daylight, Driveway Access, Exterior Entry, Finished, Interior Entry
Dining Room Butlers Pantry, Separate Dining Room
Interior
Interior Features Double Vanity, Entrance Foyer, High Ceilings 10 ft Main, High Speed Internet, His and Hers Closets, Tray Ceiling(s), Walk-In Closet(s)
Heating Natural Gas, Zoned
Cooling Central Air, Whole House Fan, Zoned
Flooring Hardwood
Fireplaces Number 1
Fireplaces Type Family Room, Gas Starter, Living Room, Outside
Appliance Dishwasher, Disposal, Double Oven, Gas Range, Gas Water Heater, Microwave, Self Cleaning Oven
Laundry Laundry Room
Exterior
Exterior Feature Gas Grill
Parking Features Garage, Garage Door Opener, Storage
Garage Spaces 2.0
Fence None
Pool None
Community Features Clubhouse, Homeowners Assoc, Near Schools, Near Shopping, Park, Pool, Sidewalks, Street Lights
Utilities Available Cable Available
View Other
Roof Type Tar/Gravel
Street Surface Paved
Accessibility None
Handicap Access None
Porch Deck, Front Porch, Patio, Wrap Around
Total Parking Spaces 2
Building
Lot Description Cul-De-Sac, Landscaped, Private
Story Three Or More
Sewer Public Sewer
Water Private
Architectural Style Traditional
Level or Stories Three Or More
Structure Type Brick 3 Sides
New Construction No
Construction Status New Construction
Schools
Elementary Schools Hillside
Middle Schools Haynes Bridge
High Schools Centennial
Others
Senior Community no
Restrictions false
Tax ID 12 266007122254
Special Listing Condition None
Read Less

Bought with NON FMLS MEMBER
Get More Information




