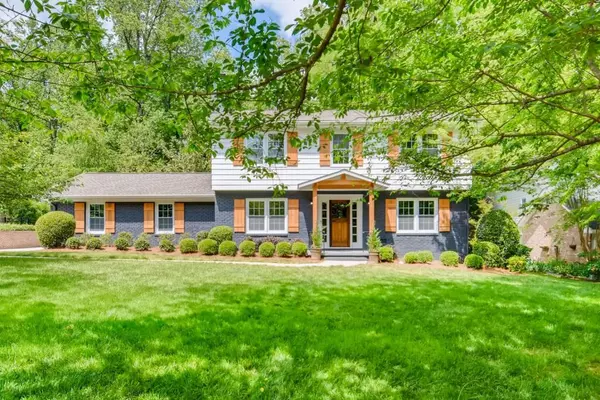For more information regarding the value of a property, please contact us for a free consultation.
1326 Old Johnson Ferry RD NE Brookhaven, GA 30319
Want to know what your home might be worth? Contact us for a FREE valuation!

Our team is ready to help you sell your home for the highest possible price ASAP
Key Details
Sold Price $450,000
Property Type Single Family Home
Sub Type Single Family Residence
Listing Status Sold
Purchase Type For Sale
Square Footage 2,047 sqft
Price per Sqft $219
Subdivision Brook Lawn Manor
MLS Listing ID 6718318
Sold Date 05/27/20
Style Traditional
Bedrooms 4
Full Baths 2
Half Baths 1
Construction Status Updated/Remodeled
HOA Y/N No
Originating Board FMLS API
Year Built 1964
Annual Tax Amount $6,333
Tax Year 2019
Lot Size 0.500 Acres
Acres 0.5
Property Description
Wow! This is a darling home that has been updated just for you! The kitchen with white cabinets and stone countertop with new tile backsplash and stainless appliances is open to the den with stone tile fireplace, and cabinet built-ins. There are French doors to the patio, a wrought iron fenced back yard and a side entry garage. The upstairs has four bedrooms and two updated baths with good closet space. The roof is two years old and the HAC three years old, the windows are new. There is a sprinkler system in the gorgeous front yard. Not only is this an awesome house, but it's in walking distance of the hospitals at Pill Hill, the Medical Center Marta Station, in a fabulous school district and has easy access to private schools and shopping. The location is unbeatable. BINGO! This can be your new home soon! Please call or text listing Agent for appointment to show and instructions - NO SHOWING TIME!
Location
State GA
County Dekalb
Area 51 - Dekalb-West
Lake Name None
Rooms
Bedroom Description Other
Other Rooms None
Basement Crawl Space
Dining Room Separate Dining Room
Interior
Interior Features Disappearing Attic Stairs, Entrance Foyer, High Speed Internet, His and Hers Closets
Heating Forced Air, Natural Gas
Cooling Other
Flooring Hardwood
Fireplaces Number 1
Fireplaces Type Family Room, Keeping Room, Masonry
Window Features Insulated Windows
Appliance Dishwasher, Disposal, Dryer, Gas Cooktop, Microwave, Refrigerator, Washer
Laundry Main Level
Exterior
Exterior Feature Private Front Entry, Private Rear Entry, Private Yard
Parking Features Attached, Garage, Garage Door Opener, Garage Faces Side, Kitchen Level, Level Driveway
Garage Spaces 2.0
Fence Fenced, Wrought Iron
Pool None
Community Features Near Marta, Near Schools, Near Shopping, Public Transportation, Sidewalks
Utilities Available Cable Available, Electricity Available, Natural Gas Available, Sewer Available, Water Available
Waterfront Description None
View Other
Roof Type Composition
Street Surface Paved
Accessibility None
Handicap Access None
Porch Front Porch, Patio
Total Parking Spaces 2
Building
Lot Description Back Yard, Front Yard, Landscaped, Wooded
Story Two
Sewer Public Sewer
Water Public
Architectural Style Traditional
Level or Stories Two
Structure Type Brick 4 Sides, Frame
New Construction No
Construction Status Updated/Remodeled
Schools
Elementary Schools Montgomery
Middle Schools Chamblee
High Schools Chamblee Charter
Others
Senior Community no
Restrictions false
Tax ID 18 328 02 006
Ownership Fee Simple
Financing no
Special Listing Condition None
Read Less

Bought with Realty Professionals, Inc.
Get More Information




