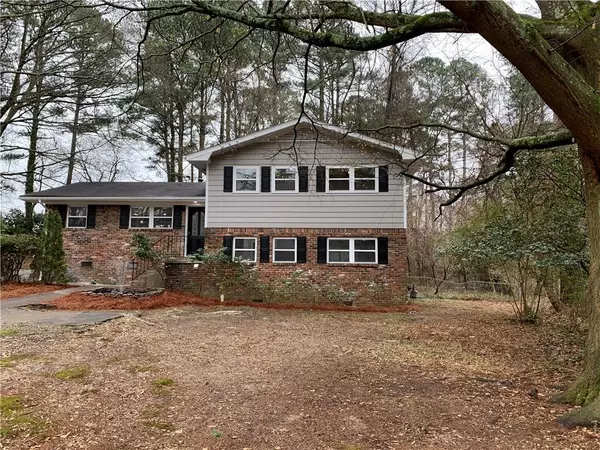For more information regarding the value of a property, please contact us for a free consultation.
3985 Ashleywoods CT Tucker, GA 30084
Want to know what your home might be worth? Contact us for a FREE valuation!

Our team is ready to help you sell your home for the highest possible price ASAP
Key Details
Sold Price $299,900
Property Type Single Family Home
Sub Type Single Family Residence
Listing Status Sold
Purchase Type For Sale
Square Footage 1,710 sqft
Price per Sqft $175
Subdivision Ashleywoods
MLS Listing ID 6719205
Sold Date 07/14/20
Style Traditional
Bedrooms 4
Full Baths 3
Construction Status Resale
HOA Y/N No
Originating Board FMLS API
Year Built 1962
Annual Tax Amount $2,854
Tax Year 2019
Lot Size 0.600 Acres
Acres 0.6
Property Description
Looking for that perfect home? This could be it. Beautiful REAL hardwoods throughout all three levels. Stack stone details in kitchen and gathering space. 3 full custom tiled baths. Recessed lighting throughout. 6 Foot granite topped island with storage and dining bar. Separate laundry room. Attention to detail at every turn. Sliding patio and kitchen door feature built in blinds and kitchen has motion activated faucet. A large den located on lower level leads out to over half an acre cul-de-sac property. Bonus workshop storage area in basement. Dri-Tek system with lifetime warranty transfers with the property. One year Achosa Home warranty included by Seller. New water heater will be installed prior to closing. Seller wants to include buyer on that decision.
Location
State GA
County Dekalb
Area 41 - Dekalb-East
Lake Name None
Rooms
Bedroom Description None
Other Rooms None
Basement Crawl Space, Exterior Entry, Partial
Dining Room Open Concept
Interior
Interior Features Disappearing Attic Stairs, Low Flow Plumbing Fixtures, Walk-In Closet(s)
Heating Forced Air, Natural Gas, Zoned
Cooling Ceiling Fan(s), Central Air, Zoned
Flooring Ceramic Tile, Hardwood
Fireplaces Type None
Window Features Insulated Windows
Appliance Dishwasher, Gas Range, Microwave, Refrigerator
Laundry Common Area, Laundry Room, Lower Level
Exterior
Exterior Feature None
Parking Features Driveway, Kitchen Level, Level Driveway
Fence Back Yard, Chain Link, Fenced
Pool None
Community Features Near Schools, Near Shopping, Public Transportation, Street Lights, Other
Utilities Available Cable Available, Electricity Available, Natural Gas Available, Phone Available, Sewer Available, Water Available
View Other
Roof Type Composition, Shingle
Street Surface Asphalt
Accessibility None
Handicap Access None
Porch Front Porch, Patio, Side Porch
Total Parking Spaces 4
Building
Lot Description Back Yard, Cul-De-Sac, Front Yard, Level, Private
Story Multi/Split
Sewer Public Sewer
Water Public
Architectural Style Traditional
Level or Stories Multi/Split
Structure Type Other
New Construction No
Construction Status Resale
Schools
Elementary Schools Midvale
Middle Schools Tucker
High Schools Tucker
Others
Senior Community no
Restrictions false
Tax ID 18 212 03 051
Special Listing Condition None
Read Less

Bought with Compass
Get More Information




