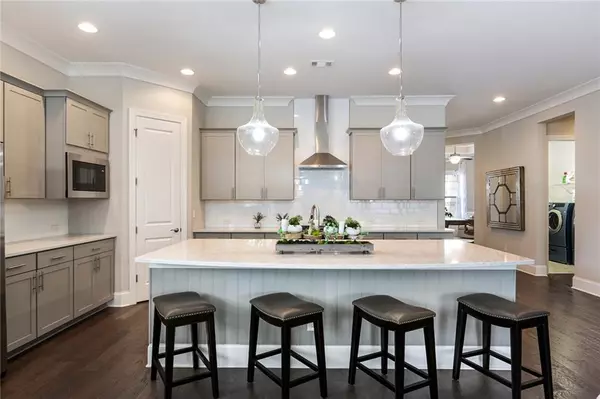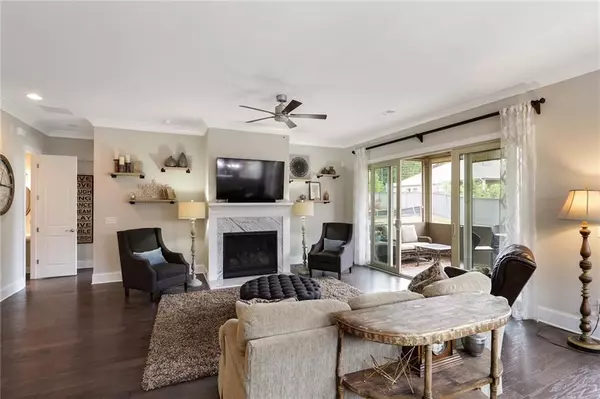For more information regarding the value of a property, please contact us for a free consultation.
111 Sheridan DR Woodstock, GA 30189
Want to know what your home might be worth? Contact us for a FREE valuation!

Our team is ready to help you sell your home for the highest possible price ASAP
Key Details
Sold Price $445,000
Property Type Single Family Home
Sub Type Single Family Residence
Listing Status Sold
Purchase Type For Sale
Square Footage 2,324 sqft
Price per Sqft $191
Subdivision Heritage At Towne Lake
MLS Listing ID 6719963
Sold Date 08/11/20
Style Craftsman, Patio Home, Ranch
Bedrooms 3
Full Baths 2
Half Baths 1
Construction Status Resale
HOA Fees $2,400
HOA Y/N Yes
Originating Board FMLS API
Year Built 2017
Annual Tax Amount $4,545
Tax Year 2019
Lot Size 9,147 Sqft
Acres 0.21
Property Description
This charming ranch home is perfectly situated just inside the gated entrance at the 55+ community of Heritage at Towne Lake. Built in 2017, this better-than-new home showcases a welcoming floor plan that includes a gorgeous kitchen, 3 gracious bedrooms, a cozy screened porch and much more. Just inside the home sits an inviting foyer to greet your guests. To the left of the foyer is a well-appointed office with plenty of natural light thanks to two generously sized windows, to the right, spacious secondary rooms. As you make your way through the foyer, you will see a keeping room with a cozy fireplace that opens to a screened porch as well as the dining area and the kitchen. The stunning kitchen showcases stainless steel appliances, beautiful quartz countertops and a gorgeous island underneath beautiful pendant lighting. The home’s screened porch is delightful and would be the perfect spot to relax and enjoy coffee in the morning, rain or shine. Just outside of the screened porch you will find a lovely patio and an expansive, landscaped backyard. Behind the keeping room is the large, light and bright owner’s suite that features exquisite vaulted ceilings. The spacious, spa-like owner’s bathroom boasts double vanities, a separate shower and tub and a massive closet.Another unique feature of this home is the garage that has epoxy coating on the floors. This garage offers a staircase that leads to a floored attic perfect for a separate office space or kept for additional storage. This charming residence is minutes from I-575 and is conveniently located to shopping, dining and all that Downtown Woodstock has to offer. You will certainly enjoy being centrally located to the pool and clubhouse where activities are regularly planned for residents.
Location
State GA
County Cherokee
Area 111 - Cherokee County
Lake Name None
Rooms
Bedroom Description Master on Main, Split Bedroom Plan
Other Rooms None
Basement None
Main Level Bedrooms 3
Dining Room Open Concept
Interior
Interior Features Entrance Foyer, High Ceilings 9 ft Main
Heating Natural Gas
Cooling Central Air
Flooring Carpet, Ceramic Tile, Hardwood
Fireplaces Number 1
Fireplaces Type Family Room, Gas Log
Window Features Insulated Windows
Appliance Dishwasher, Disposal, Microwave, Refrigerator
Laundry Laundry Room, Mud Room
Exterior
Exterior Feature Storage
Parking Features Garage, Garage Faces Side
Garage Spaces 2.0
Fence Back Yard
Pool None
Community Features Clubhouse, Concierge, Fitness Center, Gated, Homeowners Assoc, Pool, Sidewalks, Street Lights
Utilities Available Cable Available, Electricity Available, Natural Gas Available, Phone Available, Sewer Available, Water Available
Waterfront Description None
View Other
Roof Type Composition
Street Surface Paved
Accessibility None
Handicap Access None
Porch Covered, Front Porch, Screened
Total Parking Spaces 2
Building
Lot Description Back Yard, Landscaped, Level
Story One
Sewer Public Sewer
Water Public
Architectural Style Craftsman, Patio Home, Ranch
Level or Stories One
Structure Type Cement Siding
New Construction No
Construction Status Resale
Schools
Elementary Schools Carmel
Middle Schools E.T. Booth
High Schools Etowah
Others
HOA Fee Include Maintenance Grounds, Security, Sewer, Swim/Tennis
Senior Community no
Restrictions false
Tax ID 15N05L 056
Ownership Fee Simple
Financing no
Special Listing Condition None
Read Less

Bought with RE/MAX Around Atlanta Realty
Get More Information




