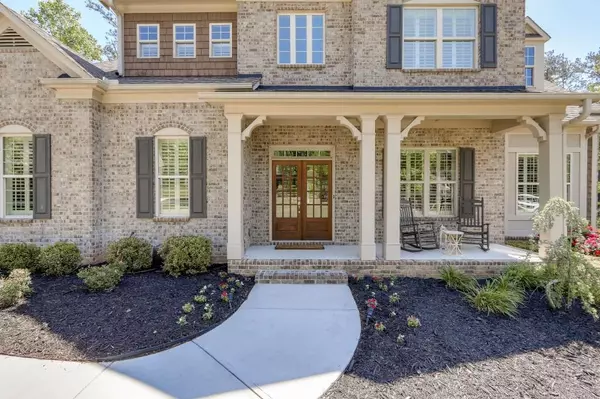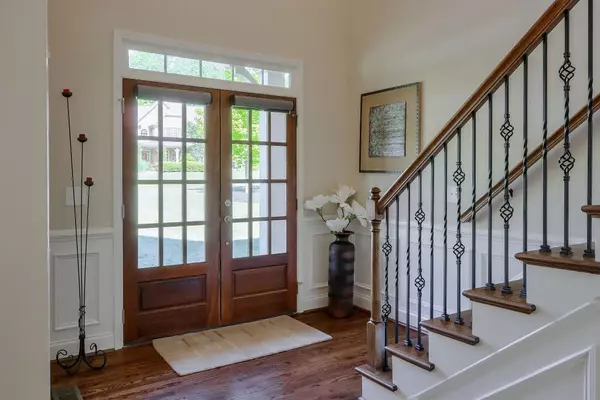For more information regarding the value of a property, please contact us for a free consultation.
350 Scott Farm DR Powder Springs, GA 30127
Want to know what your home might be worth? Contact us for a FREE valuation!

Our team is ready to help you sell your home for the highest possible price ASAP
Key Details
Sold Price $550,000
Property Type Single Family Home
Sub Type Single Family Residence
Listing Status Sold
Purchase Type For Sale
Square Footage 3,823 sqft
Price per Sqft $143
Subdivision Scott Farm
MLS Listing ID 6719697
Sold Date 09/24/20
Style Craftsman, Traditional
Bedrooms 4
Full Baths 3
Half Baths 1
Construction Status Resale
HOA Fees $350
HOA Y/N No
Originating Board FMLS API
Year Built 2013
Annual Tax Amount $5,571
Tax Year 2019
Lot Size 0.880 Acres
Acres 0.88
Property Description
Back on the market due to changes in the buyer's out of state relocation plan, house is perfect and in pristine condition. This gem is not going to last. Hurry! Breathtaking custom built showplace in gorgeous Scott Farm (Harrison High School DS)! This magazine perfect beauty with alluring curb appeal is situated on an oversized gently landscaped flat lot perfect for outdoor living and future pool addition. Open floor plan with large chef's kitchen, hardwood floors throughout the main lvl, big windows with ample sunlight. Main level features a welcoming foyer opening to a large family room, formal dining room, spacious kitchen and tucked away home office/bonus room with french door. Entertainer's dream kitchen with white cabinets, granite countertops, upgraded stainless steel appliance package, large island and eat-in breakfast area, oversized walk-in pantry. Kitchen overlooks family room with a cozy fireplace. Second floor: 4 bedrooms, 3 full baths and a large laundry room. Luxurious owners' retreat expands the whole side of the house. This spacious master bedroom has its own bonus sitting room, private 2nd story deck, large sized walk-in closet and stunning master bath with soaking tub and separate shower. Unfinished basement with high ceilings creates perfect room for further expansion. Large flat lot, long driveway, 3 car garage and great community are just an added bonus.
Location
State GA
County Cobb
Area 74 - Cobb-West
Lake Name None
Rooms
Bedroom Description Oversized Master, Sitting Room
Other Rooms None
Basement Bath/Stubbed, Daylight, Exterior Entry, Full, Unfinished
Dining Room Seats 12+
Interior
Interior Features Bookcases, Disappearing Attic Stairs, Double Vanity, Entrance Foyer, High Ceilings 9 ft Main, High Speed Internet, Tray Ceiling(s), Walk-In Closet(s)
Heating Central, Natural Gas
Cooling Ceiling Fan(s), Central Air
Flooring Carpet, Ceramic Tile, Hardwood
Fireplaces Number 1
Fireplaces Type Family Room, Gas Starter
Window Features Insulated Windows
Appliance Dishwasher, Disposal, Double Oven, Gas Cooktop, Gas Water Heater, Microwave, Refrigerator
Laundry Upper Level
Exterior
Exterior Feature Balcony, Gas Grill, Private Front Entry, Private Yard, Rear Stairs
Parking Features Attached, Garage, Garage Door Opener, Garage Faces Front, Kitchen Level, Level Driveway
Garage Spaces 3.0
Fence None
Pool None
Community Features Homeowners Assoc, Near Schools, Near Shopping, Sidewalks, Street Lights
Utilities Available Cable Available, Electricity Available, Natural Gas Available, Phone Available, Sewer Available, Underground Utilities, Water Available
Waterfront Description None
View Other
Roof Type Composition, Shingle
Street Surface Asphalt
Accessibility None
Handicap Access None
Porch Covered, Deck, Front Porch
Total Parking Spaces 3
Building
Lot Description Back Yard, Front Yard, Landscaped, Level, Private, Wooded
Story Two
Sewer Public Sewer
Water Public
Architectural Style Craftsman, Traditional
Level or Stories Two
Structure Type Brick 3 Sides
New Construction No
Construction Status Resale
Schools
Elementary Schools Vaughan
Middle Schools Lost Mountain
High Schools Harrison
Others
HOA Fee Include Maintenance Grounds
Senior Community no
Restrictions false
Tax ID 20030000810
Ownership Fee Simple
Financing no
Special Listing Condition None
Read Less

Bought with RE/MAX Unlimited
Get More Information




