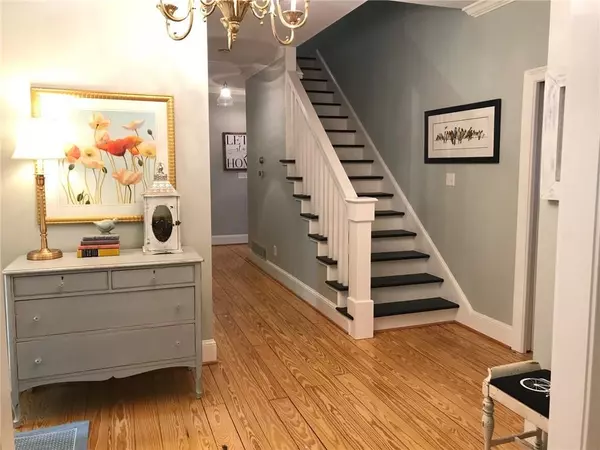For more information regarding the value of a property, please contact us for a free consultation.
1049 Haddonfield DR Powder Springs, GA 30127
Want to know what your home might be worth? Contact us for a FREE valuation!

Our team is ready to help you sell your home for the highest possible price ASAP
Key Details
Sold Price $450,000
Property Type Single Family Home
Sub Type Single Family Residence
Listing Status Sold
Purchase Type For Sale
Square Footage 2,643 sqft
Price per Sqft $170
Subdivision Haddonfield West
MLS Listing ID 6042694
Sold Date 02/11/19
Style Colonial
Bedrooms 3
Full Baths 2
Half Baths 1
Construction Status Resale
HOA Y/N No
Originating Board FMLS API
Year Built 1987
Available Date 2018-07-13
Annual Tax Amount $3,128
Tax Year 2017
Lot Size 2.010 Acres
Acres 2.01
Property Description
This home has it ALL! Must see the awesome upgrades - Tongue & groove, coffered ceilings, shiplap, hardwood floors & custom vanities are common themes! Sunroom features stunning rusted metal ceiling & overlooks the gorgeous custom pool w/hand-chipped stonework & stamped concrete decking. The kitchen boasts bright white cabinets, granite counters & stainless appliances. Renovated master! Mudroom features locker-style built-ins & metal walls for easy cleanup. Large secondary bedrooms are light & bright. Private 2 acre lot features dirt bike/4-wheeler trail & zip line!
Location
State GA
County Cobb
Area 73 - Cobb-West
Lake Name None
Rooms
Bedroom Description Master on Main
Other Rooms None
Basement Daylight, Full, Unfinished
Main Level Bedrooms 1
Dining Room Seats 12+, Separate Dining Room
Interior
Interior Features Beamed Ceilings, Central Vacuum, Double Vanity, Entrance Foyer, High Ceilings 9 ft Main, High Speed Internet, Low Flow Plumbing Fixtures, Walk-In Closet(s)
Heating Forced Air, Natural Gas
Cooling Attic Fan, Ceiling Fan(s), Central Air, Whole House Fan
Flooring Hardwood, Pine
Fireplaces Number 1
Fireplaces Type Basement, Family Room, Gas Starter, Masonry, Wood Burning Stove
Window Features Skylight(s)
Appliance Dishwasher, Electric Range, Gas Water Heater, Microwave, Refrigerator, Self Cleaning Oven
Laundry Laundry Room, Main Level
Exterior
Exterior Feature Other
Parking Features Garage, Garage Faces Side, Kitchen Level
Garage Spaces 2.0
Fence Fenced
Pool Gunite, In Ground
Community Features Street Lights
Utilities Available Underground Utilities
Roof Type Composition, Ridge Vents, Shingle
Street Surface Paved
Accessibility Accessible Entrance
Handicap Access Accessible Entrance
Porch Covered, Enclosed, Front Porch, Patio
Total Parking Spaces 2
Building
Lot Description Corner Lot, Landscaped, Private
Story Two
Sewer Septic Tank
Water Public
Architectural Style Colonial
Level or Stories Two
Structure Type Cement Siding, Frame, Other
New Construction No
Construction Status Resale
Schools
Elementary Schools Kemp - Cobb
Middle Schools Lovinggood
High Schools Hillgrove
Others
Senior Community no
Restrictions false
Tax ID 19016400160
Special Listing Condition None
Read Less

Bought with Keller Williams Realty Signature Partners
Get More Information




