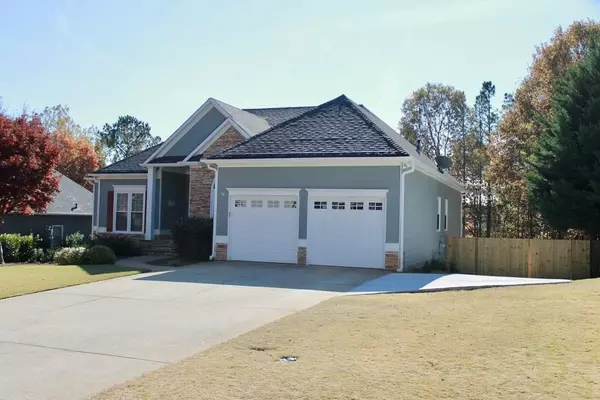For more information regarding the value of a property, please contact us for a free consultation.
476 Valleyside DR Dallas, GA 30157
Want to know what your home might be worth? Contact us for a FREE valuation!

Our team is ready to help you sell your home for the highest possible price ASAP
Key Details
Sold Price $247,900
Property Type Single Family Home
Sub Type Single Family Residence
Listing Status Sold
Purchase Type For Sale
Square Footage 1,913 sqft
Price per Sqft $129
Subdivision Evans Mill
MLS Listing ID 6103314
Sold Date 12/27/18
Style Craftsman, Ranch
Bedrooms 3
Full Baths 2
HOA Fees $420
Originating Board FMLS API
Year Built 1999
Annual Tax Amount $2,222
Tax Year 2016
Lot Size 0.280 Acres
Property Description
Beautiful hard to find ranch on a full unfinished basement. Beautiful stone work on exterior. Newly painted interior and exterior, new windows, new carpet. Open kitchen with granite and breakfast area. Soaring ceilings with 2 story family room. Master suite has a separate sitting area/office. Extra large master bath with his/her vanities, Very large fenced in yard with deck and screened in porch. Side driveway with reinforcement just added. Basement level has patio, unfinished basement awaits your personal touches. Stubbed for a full bath. Great neighborhood amenities.
Location
State GA
County Paulding
Rooms
Other Rooms None
Basement Bath/Stubbed, Daylight, Exterior Entry, Full, Interior Entry, Unfinished
Dining Room Seats 12+, Separate Dining Room
Interior
Interior Features Cathedral Ceiling(s), Disappearing Attic Stairs, Double Vanity, Entrance Foyer, High Ceilings 9 ft Lower, High Ceilings 10 ft Main, Tray Ceiling(s), Walk-In Closet(s)
Heating Natural Gas, Zoned
Cooling Attic Fan, Central Air, Zoned
Flooring Hardwood
Fireplaces Number 1
Fireplaces Type Family Room, Gas Starter
Laundry In Hall, Main Level
Exterior
Exterior Feature Garden
Parking Features Attached, Garage, Garage Door Opener, Level Driveway
Garage Spaces 2.0
Fence Fenced
Pool None
Community Features Clubhouse, Homeowners Assoc, Playground, Pool, Sidewalks, Tennis Court(s)
Utilities Available Underground Utilities
Waterfront Description None
View Other
Roof Type Composition, Ridge Vents
Building
Lot Description Landscaped, Private, Wooded
Story One
Sewer Public Sewer
Water Public
New Construction No
Schools
Elementary Schools Mcgarity
Middle Schools P.B. Ritch
High Schools East Paulding
Others
Senior Community no
Special Listing Condition None
Read Less

Bought with Southeastern Home Team
Get More Information




