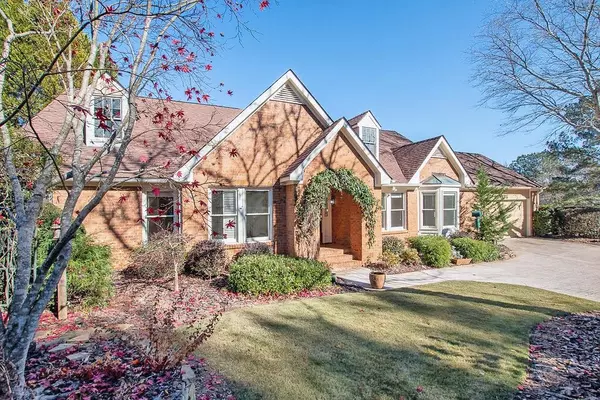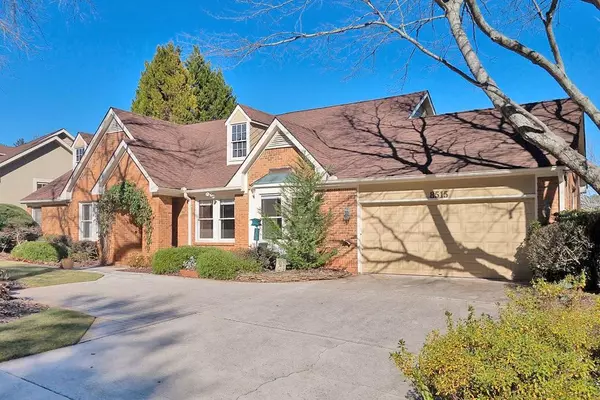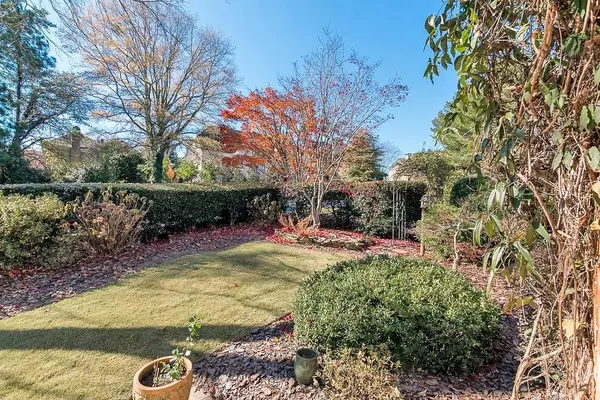For more information regarding the value of a property, please contact us for a free consultation.
8515 Steeple Chase DR Roswell, GA 30076
Want to know what your home might be worth? Contact us for a FREE valuation!

Our team is ready to help you sell your home for the highest possible price ASAP
Key Details
Sold Price $385,000
Property Type Single Family Home
Sub Type Single Family Residence
Listing Status Sold
Purchase Type For Sale
Square Footage 2,182 sqft
Price per Sqft $176
Subdivision Horseshoe Bend
MLS Listing ID 6104733
Sold Date 04/05/19
Style Ranch
Bedrooms 3
Full Baths 2
Half Baths 1
Construction Status Resale
HOA Fees $2,420
HOA Y/N Yes
Originating Board FMLS API
Year Built 1985
Available Date 2018-11-29
Annual Tax Amount $2,772
Tax Year 2017
Lot Size 0.290 Acres
Acres 0.2896
Property Description
You will love this hard to find 4-sided brick 3/2.5 charmer w/ partially finished daylight walkout terrace level! From the moment you step inside you will be greeted by natural light from the skylights in the vaulted ceilings! Enjoy cookouts to sunsets on your private oversized deck! Enjoy the good life, w/ easy living lifestyle in the Lake Villas Cluster section of Horseshoe Bend! HOA takes care of landscaping, water, sewer, maint. of property, cable & termite control! Priced for personal touches! If you're looking to downsize to a RANCH but need more space this is it!
Location
State GA
County Fulton
Area 14 - Fulton North
Lake Name None
Rooms
Bedroom Description Master on Main, Oversized Master
Other Rooms None
Basement Bath/Stubbed, Daylight, Exterior Entry, Full, Interior Entry, Unfinished
Main Level Bedrooms 3
Dining Room Separate Dining Room
Interior
Interior Features Cathedral Ceiling(s), Central Vacuum, Double Vanity, Entrance Foyer, High Ceilings 9 ft Main, Walk-In Closet(s)
Heating Forced Air, Natural Gas
Cooling Central Air
Fireplaces Number 1
Fireplaces Type Gas Log, Living Room
Window Features Insulated Windows, Skylight(s)
Appliance Dishwasher, Disposal, Dryer, Gas Range, Gas Water Heater, Microwave, Refrigerator, Washer
Laundry In Kitchen
Exterior
Exterior Feature Gas Grill
Parking Features Attached, Garage, Garage Door Opener, Kitchen Level, Level Driveway
Garage Spaces 2.0
Fence None
Pool None
Community Features Country Club, Fishing, Golf, Homeowners Assoc, Lake, Near Schools, Near Shopping, Street Lights
Utilities Available Cable Available, Electricity Available, Natural Gas Available, Underground Utilities
Waterfront Description None
Roof Type Composition
Street Surface Paved
Accessibility None
Handicap Access None
Porch Deck, Rear Porch
Total Parking Spaces 2
Building
Lot Description Landscaped
Story One
Sewer Public Sewer
Water Public
Architectural Style Ranch
Level or Stories One
Structure Type Brick 4 Sides
New Construction No
Construction Status Resale
Schools
Elementary Schools River Eves
Middle Schools Holcomb Bridge
High Schools Centennial
Others
HOA Fee Include Maintenance Grounds, Security
Senior Community no
Restrictions false
Tax ID 12 281507250158
Special Listing Condition None
Read Less

Bought with Terminus Realty, LLC
Get More Information




