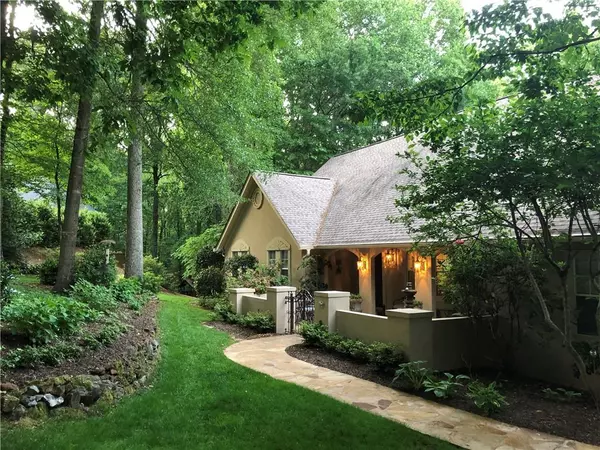For more information regarding the value of a property, please contact us for a free consultation.
13965 Bethany Oaks Pointe Milton, GA 30004
Want to know what your home might be worth? Contact us for a FREE valuation!

Our team is ready to help you sell your home for the highest possible price ASAP
Key Details
Sold Price $515,000
Property Type Single Family Home
Sub Type Single Family Residence
Listing Status Sold
Purchase Type For Sale
Square Footage 3,217 sqft
Price per Sqft $160
Subdivision Bethany Oaks
MLS Listing ID 6511336
Sold Date 06/28/19
Style Mediterranean, Ranch
Bedrooms 4
Full Baths 3
Construction Status Resale
HOA Fees $685
HOA Y/N Yes
Originating Board FMLS API
Year Built 1996
Annual Tax Amount $5,297
Tax Year 2018
Lot Size 1.340 Acres
Acres 1.34
Property Description
METICULOUS; hard to find Ranch on 1.34 acre culdesac lot; Good Pool lot; NEW Driveway; covered Front Porch w/ Gated Stone Courtyard w Fountain inspires ZEN relaxation; UPDATED Baths w/ Granite and Spa like features; Updated Kitchen w/ gorgeous Concrete countertops, S.S. Appliances, Gas Cooktop; Under Cabinet and soffit lighting & Spanish Talavera Tiled Backsplash; Silent Floor System; 2 X 6 Quality Construction, Finished Terrace w/ Walk out to Hot Tub, Full Bath, Guest Suite, Fitness Rm., and Fireside Family Rm. Too many upgrades to post here. Priced below appraisal
Location
State GA
County Fulton
Area 13 - Fulton North
Lake Name None
Rooms
Bedroom Description In-Law Floorplan, Master on Main
Other Rooms None
Basement Daylight, Exterior Entry, Finished, Finished Bath, Full, Interior Entry
Main Level Bedrooms 3
Dining Room Dining L, Great Room
Interior
Interior Features Double Vanity, Entrance Foyer, High Ceilings 9 ft Lower, High Ceilings 9 ft Main, His and Hers Closets
Heating Forced Air, Natural Gas
Cooling Ceiling Fan(s), Central Air, Humidity Control
Flooring Carpet, Hardwood
Fireplaces Number 2
Fireplaces Type Basement, Gas Log, Glass Doors, Great Room, Living Room
Window Features Skylight(s)
Appliance Dishwasher, Disposal, Double Oven, Dryer, Gas Cooktop, Gas Oven, Gas Range, Gas Water Heater, Refrigerator, Self Cleaning Oven, Washer
Laundry Laundry Room, Main Level
Exterior
Exterior Feature Storage, Other
Parking Features Driveway, Garage, Garage Door Opener, Garage Faces Side, Kitchen Level, Storage
Garage Spaces 2.0
Fence Wood
Pool None
Community Features Clubhouse, Homeowners Assoc, Near Schools, Near Shopping, Near Trails/Greenway, Park, Playground, Pool, Public Transportation, Restaurant, Street Lights, Tennis Court(s)
Utilities Available Cable Available, Electricity Available, Natural Gas Available, Phone Available, Underground Utilities, Water Available
View Rural
Roof Type Composition, Shingle
Street Surface Asphalt, Paved
Accessibility None
Handicap Access None
Porch Covered, Deck, Front Porch
Total Parking Spaces 2
Building
Lot Description Cul-De-Sac, Landscaped, Private, Wooded
Story One
Sewer Septic Tank
Water Public
Architectural Style Mediterranean, Ranch
Level or Stories One
Structure Type Stucco
New Construction No
Construction Status Resale
Schools
Elementary Schools Summit Hill
Middle Schools Hopewell
High Schools Cambridge
Others
HOA Fee Include Maintenance Grounds, Swim/Tennis
Senior Community no
Restrictions true
Tax ID 22 492108210199
Special Listing Condition None
Read Less

Bought with Compass
Get More Information




