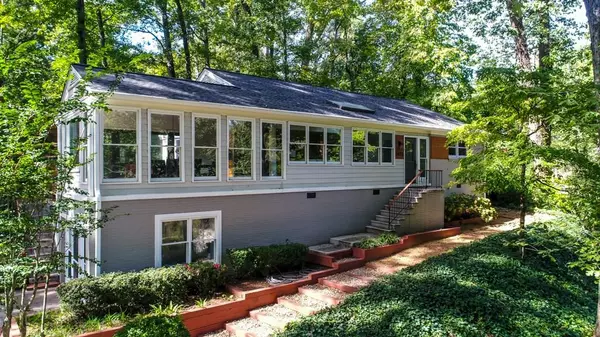For more information regarding the value of a property, please contact us for a free consultation.
1473 Stephens DR NE Atlanta, GA 30329
Want to know what your home might be worth? Contact us for a FREE valuation!

Our team is ready to help you sell your home for the highest possible price ASAP
Key Details
Sold Price $455,000
Property Type Single Family Home
Sub Type Single Family Residence
Listing Status Sold
Purchase Type For Sale
Square Footage 2,500 sqft
Price per Sqft $182
Subdivision Biltmore Estates
MLS Listing ID 6090956
Sold Date 01/25/19
Style Ranch
Bedrooms 4
Full Baths 3
Originating Board FMLS API
Year Built 1954
Annual Tax Amount $4,057
Tax Year 2017
Lot Size 0.400 Acres
Property Description
Spectacular Mid-Century Modern near Emory/CDC, AMAZING IN-LAW SUITE, RENTAL opportunity. renovated kitchen + baths, Updated double/thermal wood windows throughout, wall of windows w/amazing view, sunken dining room, high end updates, double pantry, NEW micro, Bosch / GE-Profile stainless appliances,5-burner gas stove, custom granite/back splash, recessed lights, OPEN floor plan, integrated mini blinds, NEW ROOF, Spa-like master w/ custom pocket door, rain shower, newer fans/fixtures/finishes throughout, hardy plank siding, green space w/huge deck.
Location
State GA
County Dekalb
Rooms
Other Rooms None
Basement Daylight, Driveway Access, Exterior Entry, Finished, Finished Bath, Interior Entry
Dining Room None
Interior
Interior Features Bookcases, Disappearing Attic Stairs, High Speed Internet, His and Hers Closets
Heating Forced Air, Natural Gas
Cooling Ceiling Fan(s)
Flooring Hardwood
Fireplaces Type None
Laundry In Basement
Exterior
Exterior Feature Garden, Other
Garage Driveway, Parking Pad
Fence None
Pool None
Community Features Street Lights
Utilities Available Cable Available
Waterfront Description None
View Other
Roof Type Composition
Building
Lot Description Corner Lot, Landscaped, Private, Wooded
Story One
Sewer Public Sewer
Water Public
New Construction No
Schools
Elementary Schools Briar Vista
Middle Schools Druid Hills
High Schools Druid Hills
Others
Senior Community no
Special Listing Condition None
Read Less

Bought with Empire Realty Group, Inc.
Get More Information




