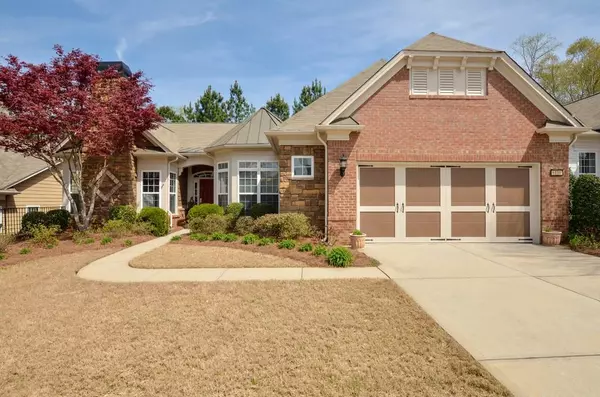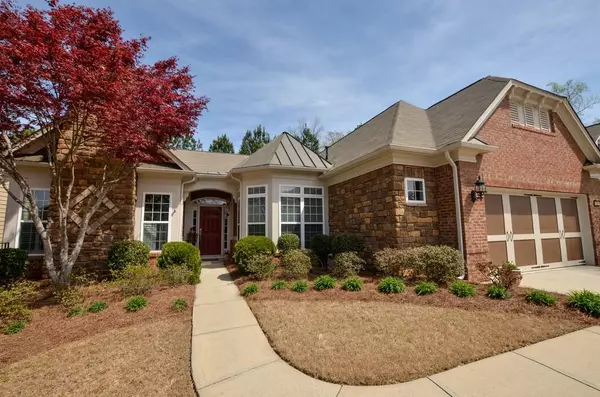For more information regarding the value of a property, please contact us for a free consultation.
6116 Tree Line WAY Hoschton, GA 30548
Want to know what your home might be worth? Contact us for a FREE valuation!

Our team is ready to help you sell your home for the highest possible price ASAP
Key Details
Sold Price $430,000
Property Type Single Family Home
Sub Type Single Family Residence
Listing Status Sold
Purchase Type For Sale
Square Footage 2,435 sqft
Price per Sqft $176
Subdivision Village At Deaton Creek
MLS Listing ID 6528407
Sold Date 04/30/19
Style Ranch, Traditional
Bedrooms 3
Full Baths 2
Half Baths 1
HOA Fees $232
Originating Board FMLS API
Year Built 2006
Annual Tax Amount $1,719
Tax Year 2018
Lot Size 7,840 Sqft
Property Description
Stunning Cumberland Hall plan with brick & rock front. This is a meticulous home w/hardwood floors and tile in sun room & baths. As you enter, there's a charming office with fireplace. Entertaining is easy with the kitchen open to huge great room,dining area and through to the sun room. Over-sized breakfast room enhances the kitchen with upgraded appliances, large island and granite. Split bedroom with jack 'n jill bath plus powder room. Spacious laundry has cabinets & utility sink. The sun room leads to an extended patio and it's a private haven! Come See!
Location
State GA
County Hall
Rooms
Other Rooms None
Basement None
Dining Room Separate Dining Room
Interior
Interior Features High Ceilings 9 ft Main, Disappearing Attic Stairs, High Speed Internet, Tray Ceiling(s), Walk-In Closet(s)
Heating Forced Air, Natural Gas
Cooling Electric Air Filter, Central Air
Flooring Ceramic Tile, Hardwood
Fireplaces Number 2
Fireplaces Type Great Room, Other Room
Laundry In Kitchen, Laundry Room
Exterior
Exterior Feature Private Yard
Parking Features Garage Door Opener, Garage
Garage Spaces 2.0
Fence None
Pool None
Community Features Clubhouse, Gated, Near Trails/Greenway, Dog Park, Fitness Center, Playground, Pool, Street Lights
Utilities Available Cable Available, Electricity Available, Natural Gas Available, Sewer Available, Underground Utilities, Water Available
Waterfront Description None
View Other
Roof Type Composition
Building
Lot Description Back Yard, Front Yard, Landscaped, Level, Private, Wooded
Story One
Sewer Public Sewer
Water Public
New Construction No
Schools
Elementary Schools Spout Springs
Middle Schools C.W. Davis
High Schools Flowery Branch
Others
Senior Community no
Special Listing Condition None
Read Less

Bought with Solid Source Realty, Inc.
Get More Information




