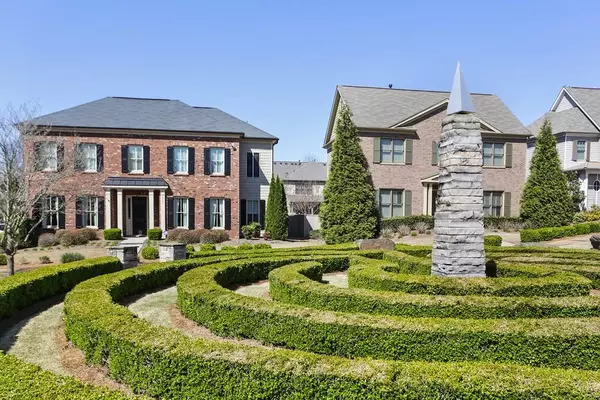For more information regarding the value of a property, please contact us for a free consultation.
2003 Heathermere WAY Roswell, GA 30075
Want to know what your home might be worth? Contact us for a FREE valuation!

Our team is ready to help you sell your home for the highest possible price ASAP
Key Details
Sold Price $475,000
Property Type Single Family Home
Sub Type Single Family Residence
Listing Status Sold
Purchase Type For Sale
Square Footage 3,200 sqft
Price per Sqft $148
Subdivision Heatherton
MLS Listing ID 6529021
Sold Date 06/03/19
Style Colonial, Traditional
Bedrooms 4
Full Baths 3
Half Baths 1
HOA Fees $2,840
Originating Board FMLS API
Year Built 2010
Annual Tax Amount $3,332
Tax Year 2017
Lot Size 8,276 Sqft
Property Description
Roswell is known for its history, food and art. The Heatherton community is centrally located to award winning restaurants, no chains here, and is a thriving hub for artists and all things cool and hip. Just a hop, skip and a jump to 400. For those in need of easy access to Downtown and Midtown, look no further. This home boasts coffered ceilings, hardwood flooring on the main, SS appliances, Granite counter tops, laundry upstairs and so much more. Home has been well maintained and is ready for move in.
Location
State GA
County Fulton
Rooms
Other Rooms None
Basement None
Dining Room Seats 12+, Separate Dining Room
Interior
Interior Features Bookcases, Disappearing Attic Stairs, Entrance Foyer, High Ceilings 9 ft Main, High Speed Internet, Tray Ceiling(s), Walk-In Closet(s), Wet Bar
Heating Central, Natural Gas
Cooling Ceiling Fan(s), Central Air
Flooring Carpet, Hardwood
Fireplaces Number 1
Fireplaces Type Factory Built, Family Room, Great Room
Laundry Laundry Room, Upper Level
Exterior
Exterior Feature Awning(s), Private Front Entry, Private Rear Entry, Private Yard
Parking Features Garage, Garage Faces Rear
Garage Spaces 2.0
Fence Back Yard
Pool None
Community Features Gated, Near Shopping, Near Trails/Greenway, Park, Pool, Sidewalks
Utilities Available Cable Available, Electricity Available, Natural Gas Available, Phone Available, Sewer Available, Underground Utilities
Waterfront Description None
View Other
Roof Type Composition
Building
Lot Description Back Yard, Corner Lot, Landscaped, Level
Story Two
Sewer Public Sewer
Water Public
New Construction No
Schools
Elementary Schools Esther Jackson
Middle Schools Holcomb Bridge
High Schools Centennial
Others
Senior Community no
Ownership Fee Simple
Special Listing Condition None
Read Less

Bought with RE/MAX PRESTIGE
Get More Information




