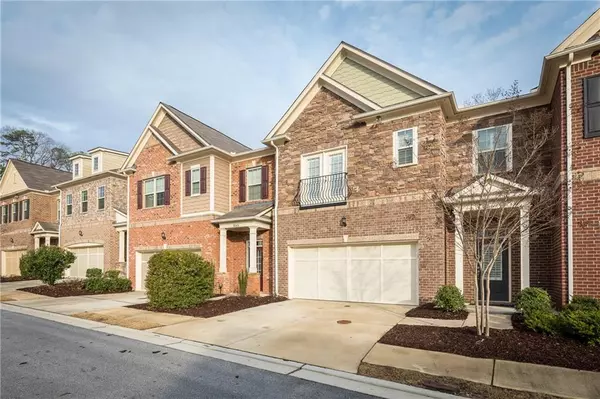For more information regarding the value of a property, please contact us for a free consultation.
3569 Ashcroft DR SE Smyrna, GA 30080
Want to know what your home might be worth? Contact us for a FREE valuation!

Our team is ready to help you sell your home for the highest possible price ASAP
Key Details
Sold Price $432,000
Property Type Townhouse
Sub Type Townhouse
Listing Status Sold
Purchase Type For Sale
Square Footage 2,676 sqft
Price per Sqft $161
Subdivision Vinings Crest
MLS Listing ID 6114680
Sold Date 03/01/19
Style Townhouse, Traditional
Bedrooms 3
Full Baths 3
Half Baths 1
Construction Status Resale
HOA Fees $271
HOA Y/N Yes
Originating Board FMLS API
Year Built 2014
Available Date 2019-01-02
Annual Tax Amount $4,346
Tax Year 2018
Property Description
Gorgeous, move in ready, most wanted open floor floor plan in gated Vinings Crest community! This 3 bedroom/3.5 bath sits on one of the best lots in the community. Features include: open floor plan, hardwood floors, great upgrades such as upgraded trim, custom closets, built-ins, extra storage in garage. Large master suite w/ office or sitting area& spacious secondary bedrooms each with en-suite bath and plantation shutters. Convenient to Vinings Jubilee, the Battery and all major highways while being nestled in a private wooded location with low Cobb County taxes!
Location
State GA
County Cobb
Area 72 - Cobb-West
Lake Name None
Rooms
Bedroom Description Other
Other Rooms None
Basement None
Dining Room Open Concept
Interior
Interior Features Bookcases, Double Vanity, Entrance Foyer, High Ceilings 9 ft Upper, High Ceilings 10 ft Lower, His and Hers Closets, Low Flow Plumbing Fixtures, Tray Ceiling(s), Walk-In Closet(s)
Heating Electric, Heat Pump
Cooling Heat Pump, Zoned
Flooring Hardwood
Fireplaces Number 1
Fireplaces Type Family Room, Gas Log
Appliance Dishwasher, Disposal, Electric Water Heater, Gas Range, Microwave
Laundry Laundry Room
Exterior
Exterior Feature Private Yard
Garage Driveway, Garage, Garage Door Opener
Garage Spaces 2.0
Fence Fenced
Pool None
Community Features Gated, Homeowners Assoc
Utilities Available Cable Available, Electricity Available, Natural Gas Available, Sewer Available, Water Available
Waterfront Description None
View Other
Roof Type Composition, Ridge Vents
Accessibility None
Handicap Access None
Porch Covered, Deck, Enclosed, Patio
Total Parking Spaces 2
Building
Lot Description Landscaped
Story Two
Architectural Style Townhouse, Traditional
Level or Stories Two
Structure Type Brick 3 Sides
New Construction No
Construction Status Resale
Schools
Elementary Schools Teasley
Middle Schools Campbell
High Schools Campbell
Others
HOA Fee Include Maintenance Structure, Maintenance Grounds, Reserve Fund, Water
Senior Community no
Restrictions false
Tax ID 17081400150
Ownership Fee Simple
Special Listing Condition None
Read Less

Bought with Berkshire Hathaway HomeServices Georgia Properties
Get More Information




