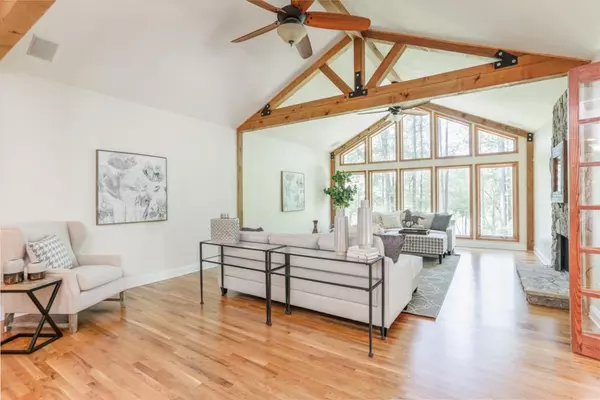For more information regarding the value of a property, please contact us for a free consultation.
9365 Huntcliff TRCE Sandy Springs, GA 30350
Want to know what your home might be worth? Contact us for a FREE valuation!

Our team is ready to help you sell your home for the highest possible price ASAP
Key Details
Sold Price $1,175,000
Property Type Single Family Home
Sub Type Single Family Residence
Listing Status Sold
Purchase Type For Sale
Square Footage 5,200 sqft
Price per Sqft $225
Subdivision Huntcliff
MLS Listing ID 6542290
Sold Date 05/30/19
Style Traditional
Bedrooms 5
Full Baths 5
Half Baths 1
HOA Fees $600
Originating Board FMLS API
Year Built 1980
Annual Tax Amount $6,281
Tax Year 2017
Lot Size 1.125 Acres
Property Description
Amazing renovated home sited magnificient ac+, landscaped river lot w/ 118' of river frontage w/ grandfathered dock. Bckyd is level to the river. 1st floor master w private deck w views of river, 2 additional ensuite bdrms on main, vaulted,beamed great room w/ wall of windows w breathtaking views. Kit has built- in thermador fridge, 6-burner gas stove, double ovens, 2 dwashers, 2 sinks, warming drawer, 2 wine coolers. Lower level has 2 bdrms, 2 baths, study w/ fplc, exercise rm. Decks & outdoor living spaces w gorgeous views of river as well as beautiful gunite pool.
Location
State GA
County Fulton
Rooms
Other Rooms Kennel/Dog Run
Basement Bath/Stubbed, Daylight, Exterior Entry, Finished, Finished Bath, Full
Dining Room Open Concept, Seats 12+
Interior
Interior Features Beamed Ceilings, Cathedral Ceiling(s), Disappearing Attic Stairs, Double Vanity, Entrance Foyer, High Ceilings 9 ft Lower, High Ceilings 10 ft Main, Low Flow Plumbing Fixtures, Walk-In Closet(s), Wet Bar
Heating Central, Electric, Zoned
Cooling Ceiling Fan(s), Central Air
Flooring Hardwood
Fireplaces Number 3
Fireplaces Type Basement, Double Sided, Factory Built, Gas Starter, Great Room, Keeping Room
Laundry Laundry Room, Main Level, Mud Room
Exterior
Exterior Feature Private Front Entry, Private Rear Entry, Rain Barrel/Cistern(s)
Parking Features Attached, Garage, Garage Door Opener, Garage Faces Side, Kitchen Level
Garage Spaces 3.0
Fence Back Yard, Privacy
Pool Heated, Gunite, In Ground
Community Features Boating, Clubhouse, Country Club, Golf, Homeowners Assoc, Near Shopping, Park, Playground, Pool, Stable(s), Street Lights, Swim Team
Utilities Available Cable Available, Electricity Available, Natural Gas Available, Underground Utilities, Water Available
Waterfront Description River Front
Roof Type Composition, Shingle
Building
Lot Description Back Yard, Landscaped, Level, Private, Sloped, Stream or River On Lot, Wooded
Story Two
Sewer Septic Tank
Water Public
New Construction No
Schools
Elementary Schools Ison Springs
Middle Schools Sandy Springs
High Schools North Springs
Others
Senior Community no
Ownership Fee Simple
Special Listing Condition None
Read Less

Bought with Dorsey Alston Realtors
Get More Information




