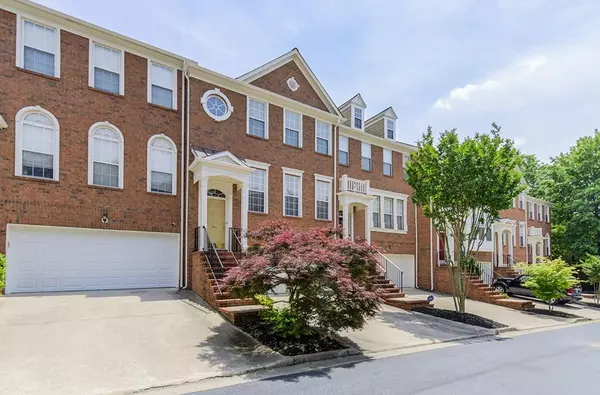For more information regarding the value of a property, please contact us for a free consultation.
4911 Payson WAY SE #5 Atlanta, GA 30339
Want to know what your home might be worth? Contact us for a FREE valuation!

Our team is ready to help you sell your home for the highest possible price ASAP
Key Details
Sold Price $330,000
Property Type Townhouse
Sub Type Townhouse
Listing Status Sold
Purchase Type For Sale
Square Footage 2,208 sqft
Price per Sqft $149
Subdivision Chadsworth Townhomes
MLS Listing ID 6547176
Sold Date 07/19/19
Style Townhouse, Traditional
Bedrooms 4
Full Baths 2
Half Baths 2
HOA Fees $175
Originating Board FMLS API
Year Built 2003
Annual Tax Amount $2,958
Tax Year 2018
Lot Size 871 Sqft
Property Description
This beautiful, bright, open concept townhome features fresh paint, new carpet, new hardwood flooring and has been so well maintained, it seems brand new! Its convenient location is one of the most sought after in the city. Enjoy living minutes away from SunTrust Park, Smynra Market Village, Vinings Jubilee, the Chattahoochee and Silver Comet Trails. There's no shortage of entertainment, shopping, dining and outdoor adventure. Easy access to interstates, the airport, downtown, and Buckhead. Amazing value for ITP living in Cobb County with an Atlanta address!
Location
State GA
County Cobb
Rooms
Other Rooms None
Basement Daylight, Driveway Access, Exterior Entry
Dining Room Open Concept
Interior
Interior Features High Ceilings 9 ft Lower, High Ceilings 9 ft Main, Central Vacuum, Double Vanity, Disappearing Attic Stairs, Other, Tray Ceiling(s), Walk-In Closet(s)
Heating Central, Forced Air, Natural Gas
Cooling Ceiling Fan(s), Central Air
Flooring Carpet, Ceramic Tile, Hardwood
Fireplaces Number 1
Fireplaces Type Family Room, Gas Log
Laundry Lower Level, Laundry Room
Exterior
Exterior Feature Courtyard
Parking Features Attached, Drive Under Main Level, Driveway, Garage
Garage Spaces 2.0
Fence Privacy, Wood
Pool None
Community Features Homeowners Assoc, Near Trails/Greenway, Other, Dog Park, Pool, Near Shopping
Utilities Available Cable Available, Electricity Available, Natural Gas Available, Phone Available, Underground Utilities, Water Available
Waterfront Description None
View Other
Roof Type Composition
Building
Lot Description Level
Story Three Or More
Sewer Public Sewer
Water Public
New Construction No
Schools
Elementary Schools Nickajack
Middle Schools Campbell
High Schools Campbell
Others
Senior Community no
Ownership Fee Simple
Special Listing Condition None
Read Less

Bought with All Metro Realty
Get More Information




