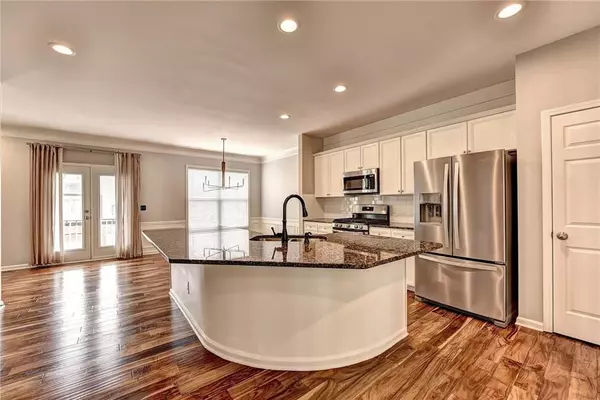For more information regarding the value of a property, please contact us for a free consultation.
3366 Galleon DR Alpharetta, GA 30004
Want to know what your home might be worth? Contact us for a FREE valuation!

Our team is ready to help you sell your home for the highest possible price ASAP
Key Details
Sold Price $319,000
Property Type Townhouse
Sub Type Townhouse
Listing Status Sold
Purchase Type For Sale
Square Footage 2,500 sqft
Price per Sqft $127
Subdivision Wyndham
MLS Listing ID 6524392
Sold Date 09/30/19
Style Townhouse
Bedrooms 3
Full Baths 3
Half Baths 1
HOA Fees $168
Originating Board FMLS API
Year Built 2004
Annual Tax Amount $2,244
Tax Year 2017
Lot Size 696 Sqft
Property Description
Fully Modernized Townhome- Milton. Chefs kitchen- white cabinets, subway tile backsplash, BRAND NEW APPLIANCES installed this week. Large Covered deck. White painted brick columns kitchen/living area with a custom white painted brick fireplace/floating reclaimed wood mantle. Custom Infinity shelves on each side of fireplace. Brand new modern master bath - frameless glass shower door, modern white tile with marble vanities. Hardwoods throughout and yes Shiplap ! Can Lights Throughout. Blonde Acacia Hardwoods. Wifi NEST Thermostat & Bluetooth Front Door Bolt Lock Access
Location
State GA
County Fulton
Rooms
Other Rooms None
Basement Exterior Entry, Finished, Finished Bath
Dining Room Open Concept, Separate Dining Room
Interior
Interior Features Bookcases, Disappearing Attic Stairs, Tray Ceiling(s)
Heating Central
Cooling Ceiling Fan(s), Central Air
Flooring Ceramic Tile, Hardwood
Fireplaces Number 1
Fireplaces Type Family Room, Glass Doors, Living Room
Laundry In Hall, Upper Level
Exterior
Exterior Feature Balcony
Parking Features Driveway, Garage, Garage Door Opener, Garage Faces Front, Level Driveway
Garage Spaces 2.0
Fence None
Pool None
Community Features Clubhouse, Homeowners Assoc, Pool
Utilities Available Cable Available, Electricity Available, Natural Gas Available, Phone Available, Sewer Available, Underground Utilities, Water Available
View Other
Roof Type Shingle
Building
Lot Description Landscaped, Other
Story Three Or More
Sewer Public Sewer
Water Public
New Construction No
Schools
Elementary Schools Cogburn Woods
Middle Schools Hopewell
High Schools Cambridge
Others
Senior Community no
Ownership Fee Simple
Special Listing Condition None
Read Less

Bought with Berkshire Hathaway HomeServices Georgia Properties
Get More Information




