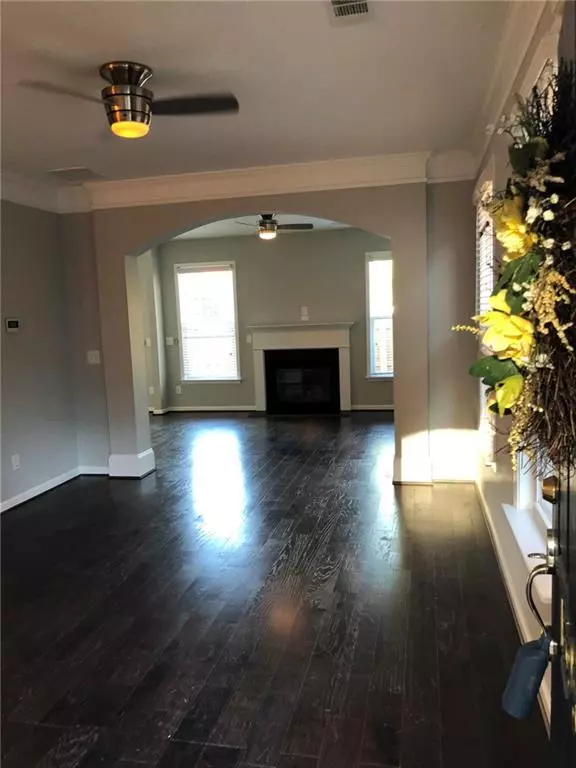For more information regarding the value of a property, please contact us for a free consultation.
13981 Sunfish BND Alpharetta, GA 30004
Want to know what your home might be worth? Contact us for a FREE valuation!

Our team is ready to help you sell your home for the highest possible price ASAP
Key Details
Sold Price $300,000
Property Type Townhouse
Sub Type Townhouse
Listing Status Sold
Purchase Type For Sale
Square Footage 2,424 sqft
Price per Sqft $123
Subdivision Wyndham
MLS Listing ID 6540520
Sold Date 06/07/19
Style Colonial, Craftsman, Traditional
Bedrooms 4
Full Baths 2
Half Baths 1
HOA Fees $168
Originating Board FMLS API
Year Built 2003
Annual Tax Amount $2,433
Tax Year 2017
Lot Size 1,350 Sqft
Property Description
Complete renovation! Custom builtins and appointments you will not see at this price point! Fantastic open floorplan! 4 bedrooms, living room, family room & loft! New Paint, floors, fixtures. Kitchen w/ ss c'tops, white cabinets, SS appliances & TWO HUGE PANTRIES. Remodeled master bath and powder room. Custom laundry/Mudroom with shelving for laundry baskets and new cabinets and front load washer/dryer STAY! Large master w/dual vanities, sep tub/shower/water closet, WIC Fenced in backyard with flagstone patio. New hot water heater and new HVAC. Owner/Agent
Location
State GA
County Fulton
Rooms
Other Rooms None
Basement None
Dining Room Open Concept, Separate Dining Room
Interior
Interior Features Double Vanity, Entrance Foyer, High Ceilings 9 ft Lower, High Ceilings 9 ft Main, High Speed Internet, Tray Ceiling(s), Walk-In Closet(s), Other
Heating Central, Forced Air, Natural Gas
Cooling Attic Fan, Ceiling Fan(s), Central Air, Zoned
Flooring Carpet, Ceramic Tile, Hardwood
Fireplaces Number 1
Fireplaces Type Factory Built, Family Room, Gas Log, Gas Starter, Glass Doors
Laundry In Hall, Mud Room, Other
Exterior
Exterior Feature Courtyard, Garden, Private Yard, Other
Parking Features Driveway, Garage, Garage Door Opener, Garage Faces Front, Kitchen Level, Level Driveway
Garage Spaces 2.0
Fence Fenced
Pool None
Community Features Clubhouse, Dog Park, Homeowners Assoc, Near Schools, Near Shopping, Near Trails/Greenway, Park, Playground, Pool, Street Lights
Utilities Available Cable Available, Electricity Available, Natural Gas Available, Phone Available, Sewer Available, Underground Utilities, Water Available
Waterfront Description None
View Other
Roof Type Composition
Building
Lot Description Back Yard, Front Yard, Landscaped, Level
Story Two
Sewer Public Sewer
Water Public
New Construction No
Schools
Elementary Schools Cogburn Woods
Middle Schools Hopewell
High Schools Cambridge
Others
Senior Community no
Ownership Fee Simple
Special Listing Condition None
Read Less

Bought with Non FMLS Member
Get More Information




