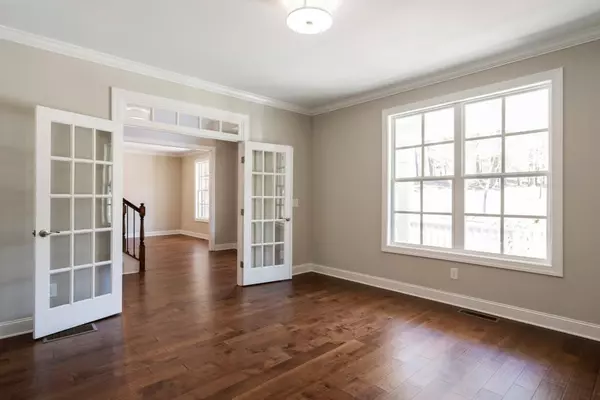For more information regarding the value of a property, please contact us for a free consultation.
338 Peninsula Pointe Holly Springs, GA 30115
Want to know what your home might be worth? Contact us for a FREE valuation!

Our team is ready to help you sell your home for the highest possible price ASAP
Key Details
Sold Price $567,500
Property Type Single Family Home
Sub Type Single Family Residence
Listing Status Sold
Purchase Type For Sale
Square Footage 4,300 sqft
Price per Sqft $131
Subdivision Harmony On The Lakes
MLS Listing ID 6554824
Sold Date 07/19/19
Style Traditional, Other
Bedrooms 5
Full Baths 4
HOA Fees $735
Originating Board FMLS API
Year Built 2019
Annual Tax Amount $1,279
Tax Year 2018
Lot Size 0.690 Acres
Property Description
The Churchhill Plan built by Stonecrest Homes. Full deck to enjoy the serene wooded views year round. Open concept floorplan offers gourmet kitchen w/ lg island, fireside great rm, dining rm, separate office. 2nd level features owners suite with elegant bathrm, spacious tile shower and soaking tub plus two walk-in closets. Oversized loft, 3 spacious bedrms w/2 bathrms; full unfinished bsmt. Standard features feel like upgrades. Amenities galore-lakes, trails, pool, tennis, playground,basketball courts, etc. Awesome, move-in ready home!
Location
State GA
County Cherokee
Rooms
Other Rooms None
Basement Bath/Stubbed, Daylight, Exterior Entry, Full, Interior Entry, Unfinished
Dining Room Separate Dining Room
Interior
Interior Features Beamed Ceilings, Disappearing Attic Stairs, Double Vanity, Entrance Foyer 2 Story, High Ceilings 9 ft Upper, High Ceilings 10 ft Main, His and Hers Closets, Tray Ceiling(s), Walk-In Closet(s)
Heating Forced Air, Natural Gas, Zoned
Cooling Central Air, Zoned
Flooring Hardwood
Fireplaces Number 1
Fireplaces Type Factory Built, Family Room, Gas Log, Gas Starter, Glass Doors
Laundry Laundry Room, Upper Level
Exterior
Exterior Feature Rear Stairs, Other
Parking Features Garage
Garage Spaces 3.0
Fence None
Pool None
Community Features Clubhouse, Dry Dock, Fitness Center, Homeowners Assoc, Lake, Park, Playground, Pool, Sidewalks, Street Lights, Tennis Court(s)
Utilities Available Cable Available, Electricity Available, Natural Gas Available, Underground Utilities
Waterfront Description None
View Other
Roof Type Composition, Ridge Vents, Shingle
Building
Lot Description Landscaped, Wooded
Story Two
Sewer Public Sewer
Water Public
New Construction No
Schools
Elementary Schools Indian Knoll
Middle Schools Dean Rusk
High Schools Sequoyah
Others
Senior Community no
Ownership Other
Special Listing Condition None
Read Less

Bought with Southern Classic Realtors
Get More Information




