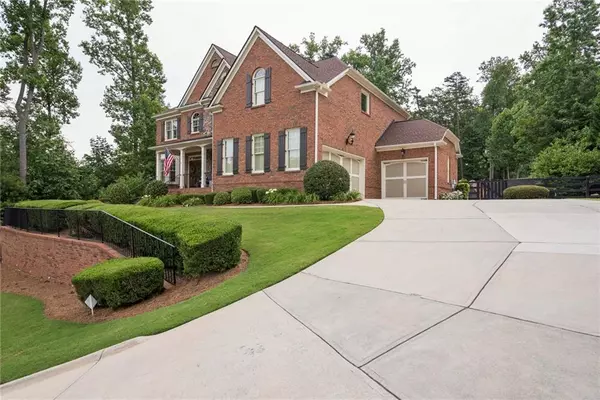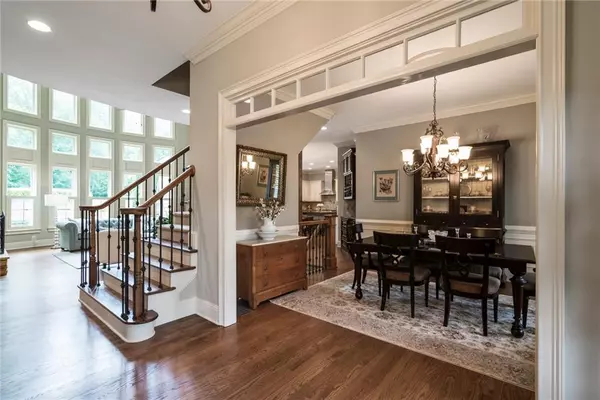For more information regarding the value of a property, please contact us for a free consultation.
1525 Hamiota RDG Milton, GA 30004
Want to know what your home might be worth? Contact us for a FREE valuation!

Our team is ready to help you sell your home for the highest possible price ASAP
Key Details
Sold Price $799,000
Property Type Single Family Home
Sub Type Single Family Residence
Listing Status Sold
Purchase Type For Sale
Square Footage 5,095 sqft
Price per Sqft $156
Subdivision Hampshires
MLS Listing ID 6564734
Sold Date 07/22/19
Style Traditional
Bedrooms 5
Full Baths 6
Half Baths 1
HOA Fees $1,250
Originating Board FMLS API
Year Built 2006
Annual Tax Amount $7,512
Tax Year 2018
Lot Size 1.040 Acres
Property Description
Gorgeous Milton home w/ 4 finished levels. Open flr plan w/ high ceilings & stunning custom features throughout including: hardwood floors, newer carpet, granite, rich moldings, gourmet kit w/ granite island, & exposed brick. Keeping room leads to private deck, salt water pool w/ gunite & prof landscaped. Office Guest rm & full bath on main. Luxurious Master ste & 3 add'l en suite bedrooms up. 3rd level retreat w/ half bath. Semi-fin lower level. Large front (covered) porch. Large, level, fenced-in backyard w fire pit & plenty of privacy. Newer roof & recently painted.
Location
State GA
County Fulton
Rooms
Other Rooms None
Basement Finished, Finished Bath, Full
Dining Room Butlers Pantry, Separate Dining Room
Interior
Interior Features Entrance Foyer, High Ceilings 10 ft Main
Heating Forced Air, Natural Gas
Cooling Ceiling Fan(s), Central Air
Flooring Carpet, Ceramic Tile, Hardwood
Fireplaces Number 2
Fireplaces Type Family Room, Gas Log, Gas Starter, Keeping Room
Laundry Laundry Room, Upper Level
Exterior
Exterior Feature None
Parking Features Attached, Garage
Garage Spaces 3.0
Fence Fenced
Pool Gunite, In Ground
Community Features Clubhouse, Homeowners Assoc, Playground, Pool, Sidewalks, Street Lights, Tennis Court(s)
Utilities Available Cable Available, Electricity Available, Natural Gas Available, Phone Available, Underground Utilities, Water Available
Waterfront Description None
View Other
Roof Type Shingle
Building
Lot Description Back Yard, Cul-De-Sac, Level, Private
Story Three Or More
Sewer Septic Tank
Water Public
New Construction No
Schools
Elementary Schools Birmingham Falls
Middle Schools Hopewell
High Schools Cambridge
Others
Senior Community no
Ownership Fee Simple
Special Listing Condition None
Read Less

Bought with CENTURY 21 RESULTS
Get More Information




