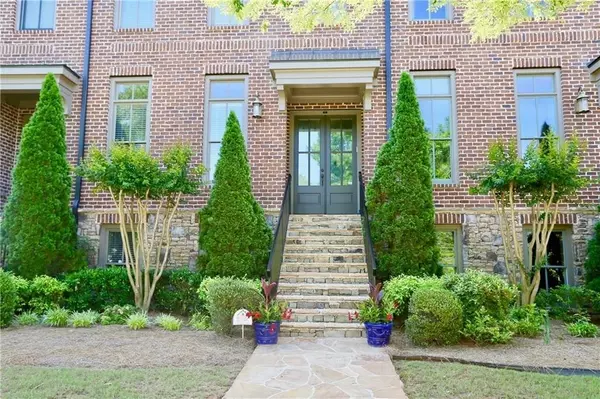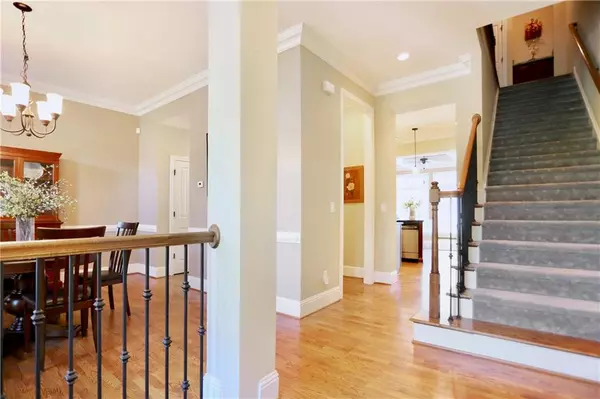For more information regarding the value of a property, please contact us for a free consultation.
2016 Heathermere WAY Roswell, GA 30075
Want to know what your home might be worth? Contact us for a FREE valuation!

Our team is ready to help you sell your home for the highest possible price ASAP
Key Details
Sold Price $373,600
Property Type Townhouse
Sub Type Townhouse
Listing Status Sold
Purchase Type For Sale
Square Footage 2,595 sqft
Price per Sqft $143
Subdivision Heatherton
MLS Listing ID 6553177
Sold Date 08/28/19
Style Townhouse, Traditional
Bedrooms 3
Full Baths 3
Half Baths 1
HOA Fees $3,500
Originating Board FMLS API
Year Built 2006
Annual Tax Amount $2,637
Tax Year 2018
Lot Size 3,484 Sqft
Property Description
Price Reduced! Pristine townhome overlooking sundial park in front & tree-filled view in back. Earlier larger unit w/Craftsman stone/brick front, undereve corbels, stone stairs, & etched glass/wood door. Spacious din rm off foyer. Coffered-ceiling great rm opens to kitchen w/huge eating island. Fireplace flanked w/bookcases, one w/huge bar/serving cabinet. dbl ovens, many upgrades. High-end gray sculpted carpet in 2 bedrms upstairs. XL master bedrm w/lux ba & new shower/fixtures. Tall brick privacy walls flank deck for privacy. Lg office, full ba, closets, garage on LL.
Location
State GA
County Fulton
Rooms
Other Rooms None
Basement Daylight, Driveway Access, Exterior Entry, Finished Bath, Finished, Interior Entry
Dining Room Separate Dining Room
Interior
Interior Features High Ceilings 10 ft Main, Bookcases, Coffered Ceiling(s), High Speed Internet, Entrance Foyer, Walk-In Closet(s)
Heating Central, Natural Gas, Zoned
Cooling Central Air, Zoned
Flooring Carpet, Hardwood
Fireplaces Number 1
Fireplaces Type Glass Doors, Great Room
Laundry In Hall, Upper Level
Exterior
Exterior Feature Private Front Entry
Parking Features Garage Door Opener, Drive Under Main Level, Garage, Garage Faces Rear
Garage Spaces 1.0
Fence None
Pool None
Community Features Gated, Homeowners Assoc, Park, Pool, Sidewalks, Street Lights
Utilities Available Cable Available, Electricity Available, Natural Gas Available, Phone Available, Sewer Available, Underground Utilities, Water Available
Waterfront Description None
View Other
Roof Type Composition, Shingle
Building
Lot Description Landscaped, Level
Story Three Or More
Sewer Public Sewer
Water Public
New Construction No
Schools
Elementary Schools Esther Jackson
Middle Schools Holcomb Bridge
High Schools Centennial
Others
Senior Community no
Ownership Fee Simple
Special Listing Condition None
Read Less

Bought with BHGRE Metro Brokers
Get More Information




