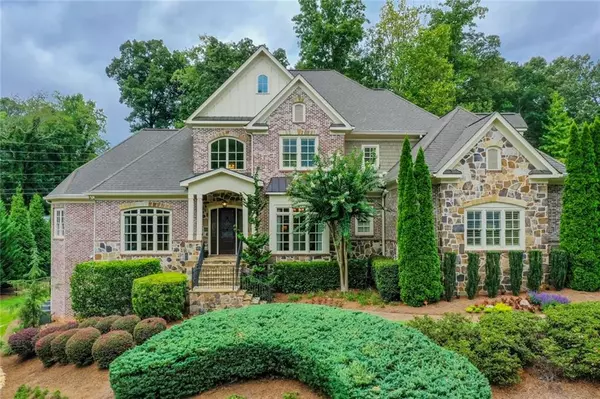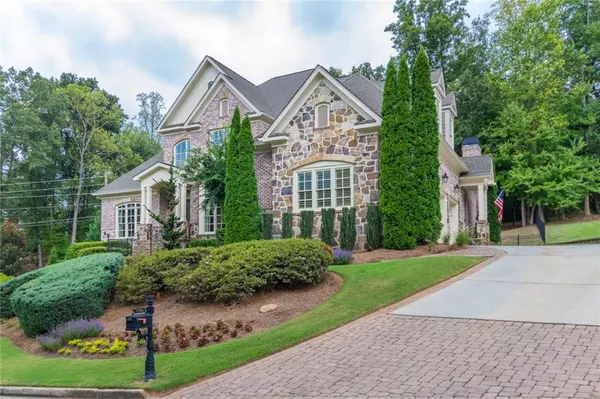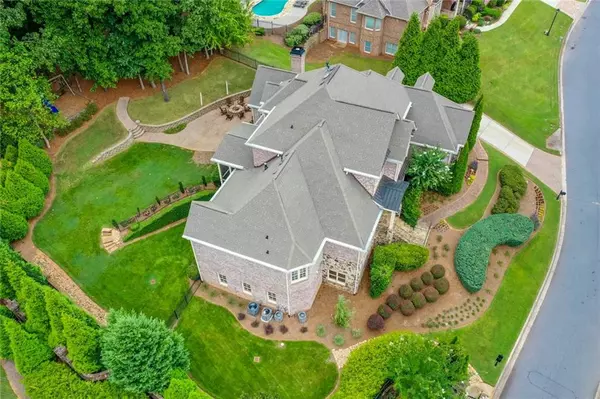For more information regarding the value of a property, please contact us for a free consultation.
7750 Stables DR Sandy Springs, GA 30350
Want to know what your home might be worth? Contact us for a FREE valuation!

Our team is ready to help you sell your home for the highest possible price ASAP
Key Details
Sold Price $1,175,000
Property Type Single Family Home
Sub Type Single Family Residence
Listing Status Sold
Purchase Type For Sale
Square Footage 5,170 sqft
Price per Sqft $227
Subdivision Spalding Stables Estates
MLS Listing ID 6609481
Sold Date 11/01/19
Style Craftsman, Traditional
Bedrooms 6
Full Baths 5
Half Baths 2
Construction Status Resale
HOA Fees $1,500
HOA Y/N Yes
Originating Board FMLS API
Year Built 2011
Annual Tax Amount $13,864
Tax Year 2018
Lot Size 0.690 Acres
Acres 0.69
Property Description
Highly-upgraded property in the exclusive gated community of Spalding Stable Estates! With designer touches throughout, you'll feel the luxury the moment you enter the home. An all-brick and stone exterior with large spaces, high ceilings and fantastic mill work are examples of the quality craftsmanship. You'll love entertaining in the new chef's kitchen featuring dual quartz islands, high-end appliances and impeccably designed cabinet storage complimented by the large breakfast room and vaulted fireside keeping room. The master suite on the main is a relaxing retreat with direct access to the expansive screened porch and library/office. Oversized guest bedrooms (two with ensuite baths), walk-in closets and large bonus room highlight the second level. The unbelievable basement was recently completed with a full kitchen, large living/dining/game space, media room, gym, craft room, bedroom with full bath, half bath and large storage room. The large backyard is an added bonus with screened porch, built in fire pit & plenty of room for activity on the large lawn. Enjoy added conveniences like Alexa® home automation system, a whole house generator, Nest® thermostats and so much more!
Location
State GA
County Fulton
Area 121 - Dunwoody
Lake Name None
Rooms
Bedroom Description Master on Main, Split Bedroom Plan
Other Rooms None
Basement Daylight, Exterior Entry, Finished, Finished Bath, Full, Interior Entry
Main Level Bedrooms 1
Dining Room Seats 12+, Separate Dining Room
Interior
Interior Features Beamed Ceilings, Coffered Ceiling(s), Entrance Foyer 2 Story, High Ceilings 9 ft Lower, High Ceilings 9 ft Upper, High Ceilings 10 ft Main, High Speed Internet, Smart Home, Tray Ceiling(s), Walk-In Closet(s)
Heating Central, Natural Gas
Cooling Ceiling Fan(s), Central Air, Zoned
Flooring Carpet, Ceramic Tile, Hardwood
Fireplaces Number 3
Fireplaces Type Basement, Family Room, Gas Log, Gas Starter, Great Room, Living Room
Window Features Insulated Windows, Plantation Shutters
Appliance Dishwasher, Disposal, Double Oven, Electric Oven, Gas Cooktop, Gas Range, Gas Water Heater, Microwave, Refrigerator
Laundry Laundry Room, Main Level
Exterior
Exterior Feature Gas Grill, Private Yard
Parking Features Garage, Garage Door Opener, Garage Faces Side
Garage Spaces 3.0
Fence Back Yard, Fenced, Wrought Iron
Pool None
Community Features Gated, Homeowners Assoc, Street Lights
Utilities Available Cable Available, Electricity Available, Natural Gas Available, Sewer Available, Underground Utilities, Water Available
Waterfront Description None
View Other
Roof Type Composition, Shingle
Street Surface Asphalt, Paved
Accessibility None
Handicap Access None
Porch Covered, Patio, Rear Porch, Screened
Total Parking Spaces 3
Building
Lot Description Back Yard, Front Yard, Landscaped, Private
Story Two
Sewer Public Sewer
Water Public
Architectural Style Craftsman, Traditional
Level or Stories Two
Structure Type Brick 4 Sides, Stone
New Construction No
Construction Status Resale
Schools
Elementary Schools Dunwoody Springs
Middle Schools Sandy Springs
High Schools North Springs
Others
HOA Fee Include Reserve Fund
Senior Community no
Restrictions false
Tax ID 06 033700010331
Special Listing Condition None
Read Less

Bought with Non FMLS Member
Get More Information




