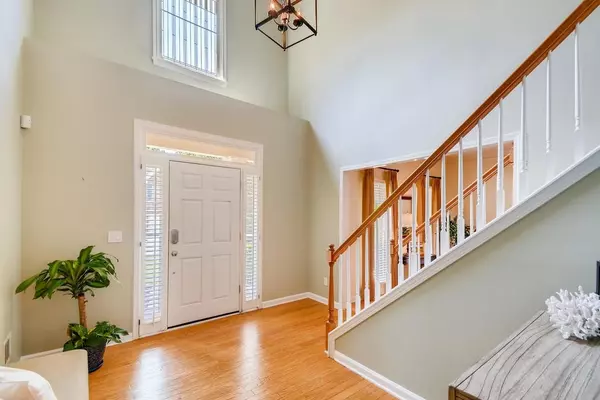For more information regarding the value of a property, please contact us for a free consultation.
4733 Woodland Brook CT SE Atlanta, GA 30339
Want to know what your home might be worth? Contact us for a FREE valuation!

Our team is ready to help you sell your home for the highest possible price ASAP
Key Details
Sold Price $425,000
Property Type Single Family Home
Sub Type Single Family Residence
Listing Status Sold
Purchase Type For Sale
Square Footage 2,757 sqft
Price per Sqft $154
Subdivision Chapel Hill At Vinings
MLS Listing ID 6613499
Sold Date 10/21/19
Style Traditional
Bedrooms 4
Full Baths 2
Half Baths 1
HOA Fees $400
Originating Board FMLS API
Year Built 1994
Annual Tax Amount $3,855
Tax Year 2018
Lot Size 8,276 Sqft
Property Description
FOUR Bedroom Brick Traditional in Vinings, located on a Cul-de-Sac street. A Quaint and Quiet community, this house has it all! Hardwood Floors on Main, Open concept kitchen, eat in and living room areas are filled with lots of windows for natural light & beautiful views of the back patio/private fenced yard. Vaulted ceiling & cozy fireplace creates a fun place to watch football games in the upcoming sports season! Large Master Retreat includes bright sitting area for reading, tiled bath, jetted tub, frameless glass shower and walk-in California Custom closet. Kitchen has Granite tops, accent lighting, Stainless Appliances, updated Faucets and Light Fixtures. A true walk in pantry has custom built closets and an extra fridge. Plenty of storage throughout this home! Private level fenced backyard with large Double Patio - Grilling parties and lots of entertaining allowed! Frank Lloyd Wright Window in the 2-story Foyer. Easy Access to I285/Airport/Downtown/Galleria/Buckhead and Midtown areas. Newer Architectural Roof-Water Heater-HVAC. Just move in and enjoy everything this family home has to offer. (Laundry closet on bedroom level). Lots of features, don’t miss seeing this home!
Location
State GA
County Cobb
Rooms
Other Rooms None
Basement None
Dining Room Separate Dining Room, Open Concept
Interior
Interior Features Entrance Foyer 2 Story, High Ceilings 9 ft Main, Cathedral Ceiling(s), Disappearing Attic Stairs, High Speed Internet, Entrance Foyer, Tray Ceiling(s), Walk-In Closet(s)
Heating Forced Air, Natural Gas, Zoned
Cooling Ceiling Fan(s), Central Air, Zoned
Flooring Carpet, Hardwood
Fireplaces Number 1
Fireplaces Type Family Room, Factory Built, Gas Log, Glass Doors
Laundry Laundry Room, Upper Level
Exterior
Exterior Feature Garden
Parking Features Garage Door Opener, Garage, Kitchen Level, Level Driveway
Garage Spaces 2.0
Fence Fenced
Pool None
Community Features Homeowners Assoc, Public Transportation, Sidewalks, Street Lights
Utilities Available Cable Available, Underground Utilities
Waterfront Description None
View Other
Roof Type Composition
Building
Lot Description Cul-De-Sac, Landscaped, Level, Private
Story Two
Sewer Public Sewer
Water Public
New Construction No
Schools
Elementary Schools Nickajack
Middle Schools Campbell
High Schools Campbell
Others
Senior Community no
Special Listing Condition None
Read Less

Bought with Atlanta Communities
Get More Information




