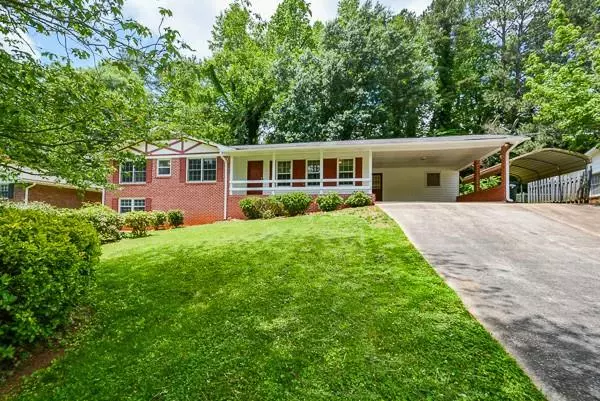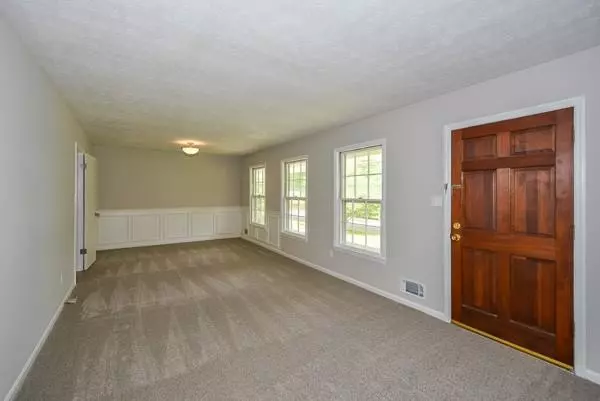For more information regarding the value of a property, please contact us for a free consultation.
3279 Clearview DR SW Marietta, GA 30060
Want to know what your home might be worth? Contact us for a FREE valuation!

Our team is ready to help you sell your home for the highest possible price ASAP
Key Details
Sold Price $241,000
Property Type Single Family Home
Sub Type Single Family Residence
Listing Status Sold
Purchase Type For Sale
Square Footage 2,240 sqft
Price per Sqft $107
Subdivision Clearview Acres
MLS Listing ID 6726988
Sold Date 06/24/20
Style Ranch
Bedrooms 4
Full Baths 3
Construction Status Resale
HOA Y/N No
Originating Board FMLS API
Year Built 1969
Annual Tax Amount $2,431
Tax Year 2019
Lot Size 9,496 Sqft
Acres 0.218
Property Description
Solid classic ranch over half basement in delightfully quiet small community. A private on-suite master with walk-in closet and two main level secondary bedrooms that share a spacious hall bath. Great flow for entertaining, breakfast room with bay windows next to kitchen that opens through family room with french doors leading to screened patio, separate living/dining room in the front is private from the rest. The basement bedroom has its own on-suite bath and closet and connects to two flexible spaces that could be den or office and easy access storage room. New paint in and out, new carpet on main, new fixtures, kitchen renovated in 2017, waterproofing by Engineered Solutions of GA in 2018, termite contract with Northwest since 2018, wildlife exclusion contract with Dixie since 2015. 2 car original carport plus additional covered parking pad, storage shed on generous fenced flat rear lot. Don't miss this one!
Location
State GA
County Cobb
Area 73 - Cobb-West
Lake Name None
Rooms
Bedroom Description Master on Main
Other Rooms RV/Boat Storage, Shed(s)
Basement Daylight, Exterior Entry, Finished, Finished Bath, Interior Entry, Partial
Main Level Bedrooms 3
Dining Room Open Concept
Interior
Interior Features Disappearing Attic Stairs, Walk-In Closet(s)
Heating Forced Air, Natural Gas
Cooling Central Air
Flooring Carpet, Vinyl
Fireplaces Type None
Window Features Storm Window(s)
Appliance Dishwasher, Disposal, Electric Range, Gas Water Heater, Refrigerator
Laundry Laundry Room, Main Level
Exterior
Exterior Feature Permeable Paving, Private Yard
Parking Features Attached, Carport, Covered, Detached, Driveway, Kitchen Level, RV Access/Parking
Fence Back Yard, Chain Link, Wood
Pool None
Community Features None
Utilities Available Cable Available, Electricity Available, Natural Gas Available, Phone Available, Sewer Available, Water Available
Waterfront Description None
View Rural
Roof Type Composition, Ridge Vents, Shingle
Street Surface Asphalt
Accessibility None
Handicap Access None
Porch Covered, Screened
Total Parking Spaces 3
Building
Lot Description Back Yard, Front Yard, Private, Sloped
Story One
Sewer Public Sewer
Water Public
Architectural Style Ranch
Level or Stories One
Structure Type Brick 4 Sides, Frame
New Construction No
Construction Status Resale
Schools
Elementary Schools Russell - Cobb
Middle Schools Floyd
High Schools Osborne
Others
Senior Community no
Restrictions false
Tax ID 17016400380
Ownership Fee Simple
Financing no
Special Listing Condition None
Read Less

Bought with Coldwell Banker Residential Brokerage
Get More Information




