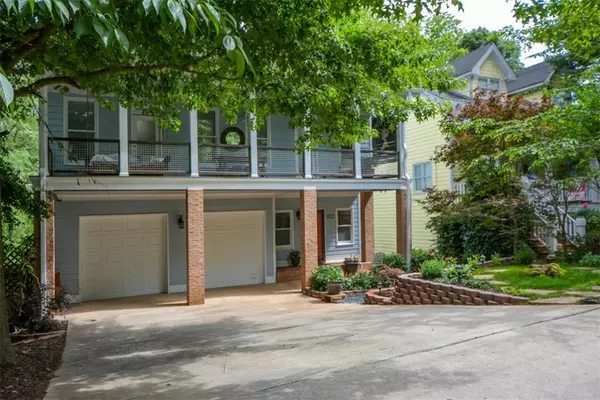For more information regarding the value of a property, please contact us for a free consultation.
922 Delmar AVE SE Atlanta, GA 30316
Want to know what your home might be worth? Contact us for a FREE valuation!

Our team is ready to help you sell your home for the highest possible price ASAP
Key Details
Sold Price $610,000
Property Type Single Family Home
Sub Type Single Family Residence
Listing Status Sold
Purchase Type For Sale
Square Footage 3,055 sqft
Price per Sqft $199
Subdivision Ormewood Park
MLS Listing ID 6724811
Sold Date 07/17/20
Style Traditional
Bedrooms 4
Full Baths 3
Half Baths 1
Construction Status Resale
HOA Y/N No
Originating Board FMLS API
Year Built 2000
Annual Tax Amount $4,900
Tax Year 2019
Lot Size 6,751 Sqft
Acres 0.155
Property Description
You must see this beautiful home in the heart of hot, Ormewood Park. Situated on an amazing, quaint street this home has everything. Built in 2000 and updated recently with a renovated kitchen and new appliances, 2 new HVAC systems, new water heater, new roof, updated lighting throughout, finished basement with an ultra cool bathroom including 100 year old barn wood doors, built in Murphy bed for guests, refinished hardwoods on the main floor, fresh paint, oversized master bedroom with front porch access, walk-in closet, huge master bathroom with double vanities and jacuzzi tub, two car garage, tons of entertaining space, wall of windows across the back of the house overlooking the beautifully landscaped yard and serene, screened in porch, separate deck in the backyard with arbor and clubhouse/storage shed underneath, terraced garden, front yard with slate pathways, fenced backyard, play area and more. This home has been wonderfully maintained and loved. Convenient to neighborhood parks/restaurants.
Location
State GA
County Fulton
Area 32 - Fulton South
Lake Name None
Rooms
Bedroom Description Oversized Master
Other Rooms Shed(s)
Basement Daylight, Exterior Entry, Finished, Finished Bath, Full, Interior Entry
Dining Room Great Room, Seats 12+
Interior
Interior Features Disappearing Attic Stairs, Double Vanity, Entrance Foyer, High Ceilings 9 ft Lower, High Ceilings 9 ft Main, High Ceilings 9 ft Upper, High Speed Internet, Walk-In Closet(s), Other
Heating Central, Natural Gas
Cooling Ceiling Fan(s), Central Air
Flooring Carpet, Hardwood
Fireplaces Number 1
Fireplaces Type Factory Built, Gas Log, Gas Starter, Great Room
Window Features None
Appliance Dishwasher, Disposal, Dryer, Gas Cooktop, Gas Oven, Gas Range, Gas Water Heater, Microwave, Refrigerator, Self Cleaning Oven, Washer
Laundry In Hall, Upper Level
Exterior
Exterior Feature Balcony, Garden, Private Yard
Parking Features Attached, Garage, Garage Door Opener, Kitchen Level, Level Driveway
Garage Spaces 2.0
Fence Back Yard, Fenced, Privacy, Wood
Pool None
Community Features Near Beltline, Near Marta, Near Schools, Near Shopping, Park, Playground, Public Transportation, Restaurant
Utilities Available Cable Available, Electricity Available, Natural Gas Available, Phone Available, Sewer Available, Water Available
Waterfront Description None
View Other
Roof Type Composition
Street Surface None
Accessibility None
Handicap Access None
Porch Covered, Deck, Front Porch, Patio, Rear Porch, Screened
Total Parking Spaces 2
Building
Lot Description Back Yard, Front Yard, Landscaped, Level, Private, Sloped
Story Three Or More
Sewer Public Sewer
Water Public
Architectural Style Traditional
Level or Stories Three Or More
Structure Type Cement Siding, Frame
New Construction No
Construction Status Resale
Schools
Elementary Schools Parkside
Middle Schools King
High Schools Maynard H. Jackson, Jr.
Others
Senior Community no
Restrictions false
Tax ID 14 001100080497
Special Listing Condition None
Read Less

Bought with Keller Knapp, Inc.
Get More Information




