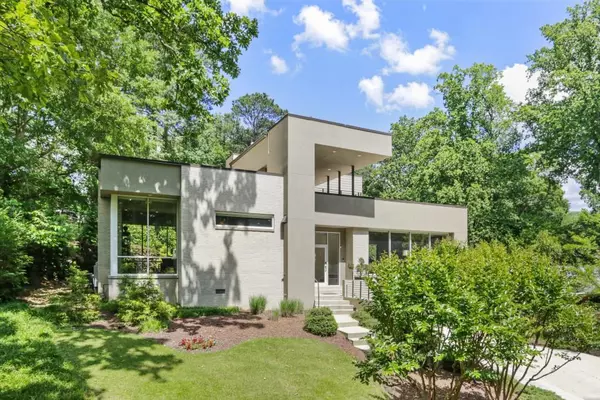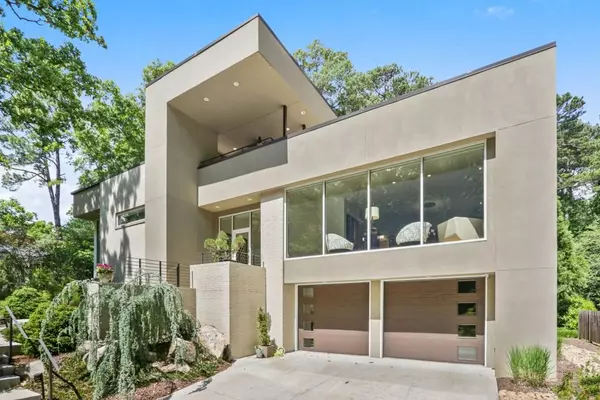For more information regarding the value of a property, please contact us for a free consultation.
1242 Wild Creek TRL NE Atlanta, GA 30324
Want to know what your home might be worth? Contact us for a FREE valuation!

Our team is ready to help you sell your home for the highest possible price ASAP
Key Details
Sold Price $1,250,000
Property Type Single Family Home
Sub Type Single Family Residence
Listing Status Sold
Purchase Type For Sale
Square Footage 4,850 sqft
Price per Sqft $257
Subdivision Lavista Park
MLS Listing ID 6724324
Sold Date 07/21/20
Style Contemporary/Modern
Bedrooms 4
Full Baths 4
Half Baths 1
Construction Status Resale
HOA Y/N No
Originating Board FMLS API
Year Built 2014
Annual Tax Amount $14,355
Tax Year 2019
Lot Size 0.400 Acres
Acres 0.4
Property Description
Impeccable hilltop modern masterpiece offering expansive views of Lavista Park. Soaring ceilings and oversized floor-to-ceiling windows lends to light-drenched interiors. Gorgeous modern kitchen is open to the breakfast room and large fireside keeping room with raised ceilings, providing access to the rear patio and private backyard. Abundance of living space including oversized living room and dining room. The house is centered around a spectacular glass floating stairwell. The master-on-main offers gorgeous views of the backyard, and features a spa bathroom with modern glass shower and large soaking tub. Two additional upstairs guest suites. Large covered rooftop terrace features a fireplace and spectacular elevated views. The finished terrace level offers large bonus/flex room and additional guest suite. Additional features include rooftop solar panels for reduced electricity costs, electric car charger, two-car garage, and exterior cameras.
Location
State GA
County Dekalb
Area 52 - Dekalb-West
Lake Name None
Rooms
Bedroom Description Master on Main
Other Rooms None
Basement Daylight, Exterior Entry, Finished, Finished Bath, Interior Entry, Partial
Main Level Bedrooms 1
Dining Room Open Concept, Seats 12+
Interior
Interior Features Double Vanity, Entrance Foyer, High Ceilings 9 ft Upper, High Ceilings 9 ft Lower, High Ceilings 10 ft Main, High Speed Internet, Low Flow Plumbing Fixtures, Smart Home, Walk-In Closet(s), Wet Bar
Heating Electric, Heat Pump, Solar, Zoned
Cooling Heat Pump, Zoned
Flooring Hardwood, Sustainable
Fireplaces Number 2
Fireplaces Type Family Room, Gas Log, Gas Starter, Glass Doors, Great Room, Outside
Window Features Insulated Windows
Appliance Dishwasher, Disposal, Double Oven, Gas Range, Refrigerator
Laundry Lower Level, Main Level
Exterior
Exterior Feature Private Yard
Garage Attached, Garage, Garage Door Opener, Garage Faces Front, Electric Vehicle Charging Station(s)
Garage Spaces 2.0
Fence None
Pool None
Community Features Near Marta, Near Shopping, Park, Playground
Utilities Available Cable Available, Electricity Available, Natural Gas Available, Phone Available, Sewer Available, Water Available
Waterfront Description None
View Other
Roof Type Other
Street Surface Paved
Accessibility None
Handicap Access None
Porch Patio, Rooftop
Total Parking Spaces 2
Building
Lot Description Landscaped
Story Three Or More
Sewer Public Sewer
Water Public
Architectural Style Contemporary/Modern
Level or Stories Three Or More
Structure Type Brick 4 Sides
New Construction No
Construction Status Resale
Schools
Elementary Schools Briar Vista
Middle Schools Druid Hills
High Schools Druid Hills
Others
Senior Community no
Restrictions false
Tax ID 18 108 12 012
Financing no
Special Listing Condition None
Read Less

Bought with Compass
Get More Information




