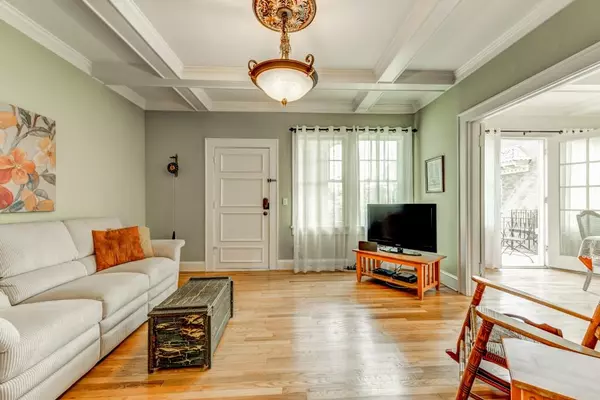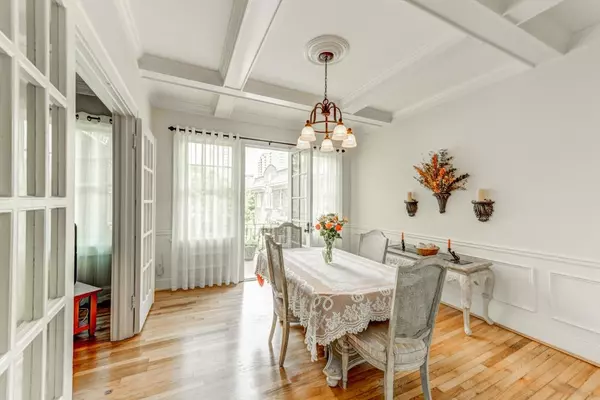For more information regarding the value of a property, please contact us for a free consultation.
907 Piedmont AVE NE #8 Atlanta, GA 30309
Want to know what your home might be worth? Contact us for a FREE valuation!

Our team is ready to help you sell your home for the highest possible price ASAP
Key Details
Sold Price $402,000
Property Type Condo
Sub Type Condominium
Listing Status Sold
Purchase Type For Sale
Square Footage 1,107 sqft
Price per Sqft $363
Subdivision Piedmont Crescent
MLS Listing ID 6726628
Sold Date 08/04/20
Style Mid-Rise (up to 5 stories), Traditional
Bedrooms 2
Full Baths 1
Construction Status Resale
HOA Fees $5,249
HOA Y/N No
Originating Board FMLS API
Year Built 1922
Annual Tax Amount $2,350
Tax Year 2019
Lot Size 1,089 Sqft
Acres 0.025
Property Description
Embrace Intown Living! Old world charm meets modern convenience at this tranquil, Tree-Lined Condo with a Heart of Atlanta Address. A beautifully Landscaped Courtyard welcomes you into a Flowing and Functional Floorplan. Hardwood Floors and Historic Details begin in a Spacious Living Room with Coffered Ceiling and continue into a Bright and Airy Dining Room with Step-Out Balcony and Skyline Views. Create culinary delights in the Updated Kitchen with Ample Cabinet Space. Relax and unwind in the sun-soaked Master Bedroom. A Second Bedroom borders an Updated Hall Bathroom. A Home Office with Exposed Brick Wall provides the perfect Flex Space for work or play. A Laundry Room and Two Assigned Parking Spaces complete this handsome Top Floor Condo. STEPS from Piedmont Park, MARTA, the Fox Theater and Dozens of Dining Destinations in Midtown including The Lawrence, Hudson Grille, Mary Mac's Tea Room and many more! Easy I-75/85 Access to all of Intown Atlanta.
Location
State GA
County Fulton
Area 23 - Atlanta North
Lake Name None
Rooms
Bedroom Description Master on Main
Other Rooms None
Basement None
Main Level Bedrooms 2
Dining Room Separate Dining Room
Interior
Interior Features High Ceilings 9 ft Main, High Speed Internet
Heating Central, Electric
Cooling Ceiling Fan(s), Central Air
Flooring Hardwood
Fireplaces Type None
Window Features None
Appliance Dishwasher, Dryer, Gas Oven, Gas Range, Microwave, Refrigerator, Washer
Laundry Laundry Room, Main Level
Exterior
Exterior Feature Private Front Entry
Garage Assigned, Parking Lot
Fence None
Pool None
Community Features Homeowners Assoc, Near Beltline, Near Schools, Near Shopping, Near Trails/Greenway, Park, Restaurant, Sidewalks, Street Lights
Utilities Available Cable Available, Electricity Available, Natural Gas Available, Phone Available, Sewer Available, Water Available
Waterfront Description None
View City
Roof Type Composition
Street Surface Paved
Accessibility None
Handicap Access None
Porch None
Total Parking Spaces 2
Building
Lot Description Landscaped, Level
Story One
Sewer Public Sewer
Water Public
Architectural Style Mid-Rise (up to 5 stories), Traditional
Level or Stories One
Structure Type Brick 4 Sides
New Construction No
Construction Status Resale
Schools
Elementary Schools Springdale Park
Middle Schools David T Howard
High Schools Grady
Others
HOA Fee Include Insurance, Maintenance Structure, Maintenance Grounds, Pest Control, Sewer, Termite, Trash, Water
Senior Community no
Restrictions true
Tax ID 14 004900031306
Ownership Condominium
Financing no
Special Listing Condition None
Read Less

Bought with Drake Realty of Greater Atlanta
Get More Information




