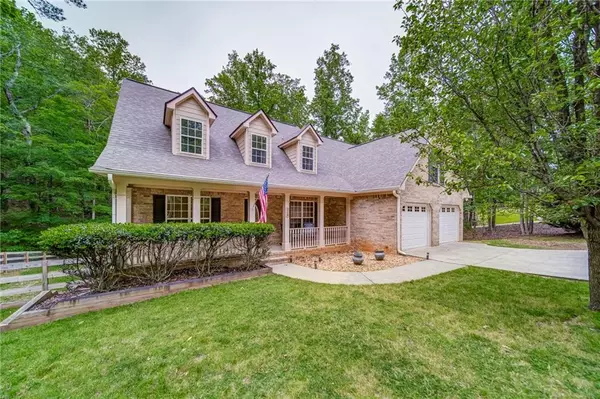For more information regarding the value of a property, please contact us for a free consultation.
118 Puma CT Waleska, GA 30183
Want to know what your home might be worth? Contact us for a FREE valuation!

Our team is ready to help you sell your home for the highest possible price ASAP
Key Details
Sold Price $344,010
Property Type Single Family Home
Sub Type Single Family Residence
Listing Status Sold
Purchase Type For Sale
Square Footage 3,217 sqft
Price per Sqft $106
Subdivision Lake Arrowhead
MLS Listing ID 6723363
Sold Date 08/07/20
Style Cape Cod
Bedrooms 5
Full Baths 3
Half Baths 1
Construction Status Resale
HOA Fees $2,136
HOA Y/N Yes
Year Built 2003
Annual Tax Amount $2,828
Tax Year 2019
Lot Size 0.435 Acres
Acres 0.435
Property Description
Charming Brick Front Cape Cod in Gated Lake & Golf Community. Tons of Fabulous Outdoor Living & Entertaining Space! Covered Rocking Chair Front Porch Welcomes You Home. Fabulous Screen Porch w/ Rustic Wood Ceiling Offers Tons of Space & Privacy. Huge Deck Overlooks Wooded Back. Fantastic Patio w/Hot Tub & Outdoor Kitchen is Ideal for Entertaining Family or Overnight Lake Guests. Newly Updated Kitchen with Beautifully Stained Craftsman Style Cabinets, Tile & Glass Back Splash & Granite Counter Tops. Spacious Master on Main Leads to Updated Master Bath w/Sep. Tub & Shower. Three Spacious Upper Level Bedrooms have New Carpet. Finished Terrace Level is Ideal In-law Suite & Offers Family Rm, Game Rm, Gym/5th Bdrm, Office, Full Bath & Kitchenette! Chair Lift From Main to Lower Level. Tons of Storage Space. Very Private Lot is Perfect for Relaxing & Enjoying Nature. New Roof! Newer HVAC. Full House Generator.
Location
State GA
County Cherokee
Area 111 - Cherokee County
Lake Name Arrowhead
Rooms
Bedroom Description Master on Main
Other Rooms None
Basement Daylight, Exterior Entry, Finished, Finished Bath, Interior Entry
Main Level Bedrooms 1
Dining Room Separate Dining Room
Interior
Interior Features Cathedral Ceiling(s), Double Vanity, Entrance Foyer, High Speed Internet, Walk-In Closet(s)
Heating Heat Pump
Cooling Ceiling Fan(s), Heat Pump
Flooring Carpet, Ceramic Tile, Hardwood
Fireplaces Number 2
Fireplaces Type Family Room, Gas Log, Great Room
Window Features Insulated Windows
Appliance Dishwasher, Disposal, Electric Range, Microwave
Laundry Laundry Room, Main Level
Exterior
Exterior Feature Private Yard
Parking Features Garage
Garage Spaces 2.0
Fence Back Yard
Pool None
Community Features Clubhouse, Gated, Golf, Homeowners Assoc, Lake, Marina, Park, Playground, Pool, Powered Boats Allowed, Restaurant, Tennis Court(s)
Utilities Available Electricity Available, Phone Available, Sewer Available, Water Available
Waterfront Description None
View Other
Roof Type Composition
Street Surface Paved
Accessibility Stair Lift
Handicap Access Stair Lift
Porch Covered, Deck, Front Porch, Patio, Screened
Total Parking Spaces 2
Building
Lot Description Back Yard, Front Yard, Level, Private, Wooded
Story Two
Sewer Public Sewer
Water Private
Architectural Style Cape Cod
Level or Stories Two
Structure Type Brick Front, Cement Siding
New Construction No
Construction Status Resale
Schools
Elementary Schools R.M. Moore
Middle Schools Teasley
High Schools Cherokee
Others
Senior Community no
Restrictions false
Tax ID 22N17 155
Special Listing Condition None
Read Less

Bought with Ansley Atlanta Real Estate Mountain & Lake
Get More Information




