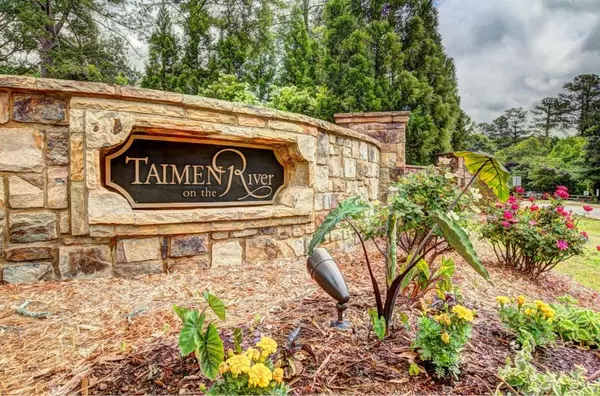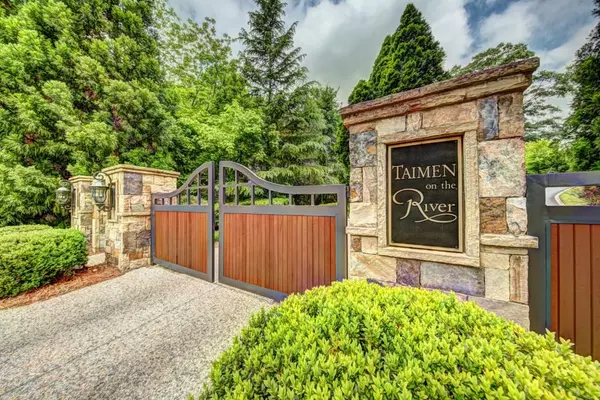For more information regarding the value of a property, please contact us for a free consultation.
996 Taimen DR Roswell, GA 30075
Want to know what your home might be worth? Contact us for a FREE valuation!

Our team is ready to help you sell your home for the highest possible price ASAP
Key Details
Sold Price $690,000
Property Type Single Family Home
Sub Type Single Family Residence
Listing Status Sold
Purchase Type For Sale
Square Footage 3,310 sqft
Price per Sqft $208
Subdivision Taimen On The River
MLS Listing ID 6723965
Sold Date 09/02/20
Style European, Traditional
Bedrooms 5
Full Baths 4
Construction Status Resale
HOA Fees $2,400
HOA Y/N Yes
Originating Board FMLS API
Year Built 2014
Annual Tax Amount $5,573
Tax Year 2019
Lot Size 0.815 Acres
Acres 0.815
Property Description
Simply Gorgeous, this home sits up on a hill in a cul-de-sac on almost an acre of land in a Private, Gated, Community of only 13 Homes situated next to The City of Roswell Riverside Park and the Chattahoochee River. Feels Like "A Brand New" Custom built home. Superior Craftsmanship throughout, Coffered Ceilings, Custom Molding, Hardwood Floors, Iron Balusters, Built-in bookshelves, Mud-room with built-in cubbies. Rocking Chair, Covered Front Porch, Welcomes you into a two story Foyer entrance, Bonus room to the Left, Currently used as an Office, Open Airy Dining Room with lots of Natural Light, Bedroom and Full Bathroom on the Main level; Open Concept Living Room to Kitchen/Breakfast Room. Kitchen Island is the center of attention with a herringbone backsplash, Quartz counter top, walk-in pantry, gas stove, stainless steel appliances and hardwood floors. Oversized master bedroom w/sitting area, trey ceilings. Master bathrm w/ double vanity, walk-in large shower, soaking corner tub and walk-in closets. 3 further Bedrooms, 2 baths w/ generous closets in all bedrms and a large landing. The basement is unfinished but ready for you to do what you want, already plumbed for a bathroom, and tons of potential. A back deck, fenced in yard, landscaped and ready for entertaining.
Location
State GA
County Fulton
Area 13 - Fulton North
Lake Name None
Rooms
Bedroom Description Oversized Master, Sitting Room
Other Rooms None
Basement None
Main Level Bedrooms 1
Dining Room Seats 12+, Separate Dining Room
Interior
Interior Features Bookcases, Coffered Ceiling(s), Disappearing Attic Stairs, Double Vanity, Entrance Foyer 2 Story, High Ceilings 9 ft Upper, High Ceilings 10 ft Main, High Speed Internet, His and Hers Closets, Low Flow Plumbing Fixtures, Tray Ceiling(s), Walk-In Closet(s)
Heating Forced Air, Natural Gas
Cooling Ceiling Fan(s), Central Air, Zoned
Flooring Carpet, Ceramic Tile, Hardwood
Fireplaces Number 1
Fireplaces Type Family Room, Gas Starter, Glass Doors
Window Features Insulated Windows
Appliance Dishwasher, Disposal, Double Oven, Dryer, Gas Cooktop, Gas Water Heater, Microwave, Refrigerator, Self Cleaning Oven, Washer
Laundry Laundry Room, Upper Level
Exterior
Exterior Feature Private Yard
Parking Features Driveway, Garage
Garage Spaces 3.0
Fence Back Yard, Fenced
Pool None
Community Features Gated, Homeowners Assoc, Near Trails/Greenway, Street Lights
Utilities Available None
Waterfront Description None
View Rural
Roof Type Shingle
Street Surface Asphalt, Paved
Accessibility None
Handicap Access None
Porch Covered, Deck, Front Porch
Total Parking Spaces 3
Building
Lot Description Back Yard, Cul-De-Sac, Front Yard, Landscaped, Private, Sloped
Story Three Or More
Sewer Public Sewer
Water Public
Architectural Style European, Traditional
Level or Stories Three Or More
Structure Type Brick 4 Sides, Frame
New Construction No
Construction Status Resale
Schools
Elementary Schools Esther Jackson
Middle Schools Holcomb Bridge
High Schools Centennial
Others
HOA Fee Include Maintenance Grounds, Reserve Fund, Security
Senior Community no
Restrictions false
Tax ID 12 212004940579
Ownership Fee Simple
Financing no
Special Listing Condition None
Read Less

Bought with RE/MAX Around Atlanta Realty
Get More Information




