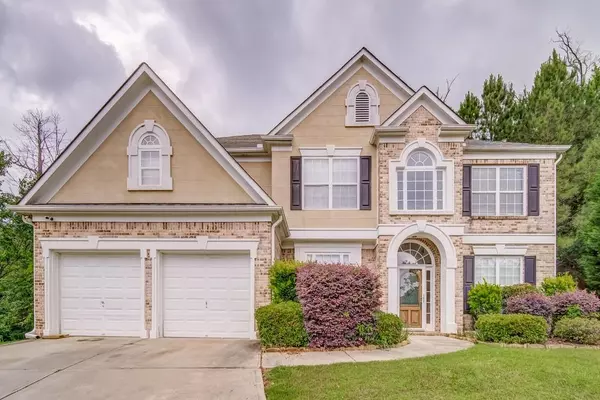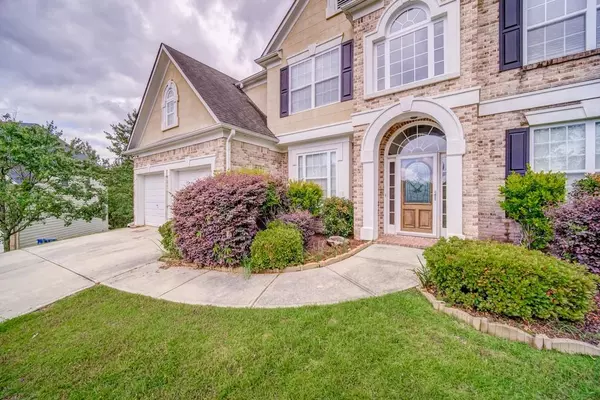For more information regarding the value of a property, please contact us for a free consultation.
3160 ESHA CT Atlanta, GA 30311
Want to know what your home might be worth? Contact us for a FREE valuation!

Our team is ready to help you sell your home for the highest possible price ASAP
Key Details
Sold Price $299,900
Property Type Single Family Home
Sub Type Single Family Residence
Listing Status Sold
Purchase Type For Sale
Square Footage 3,153 sqft
Price per Sqft $95
Subdivision The Enclave At Esha Ct
MLS Listing ID 6706177
Sold Date 07/29/20
Style Traditional
Bedrooms 5
Full Baths 3
Construction Status Resale
HOA Y/N No
Originating Board FMLS API
Year Built 2004
Annual Tax Amount $2,889
Tax Year 2019
Lot Size 0.370 Acres
Acres 0.37
Property Description
Priced to SELL! Gorgeous 5 bedroom 3 bathroom home located off Cascade Rd in the Enclave @ Esha Court subdivision. Situated in a cul-de-sac, this well maintained gem has fresh exterior/interior paint. The spacious bedrooms, exceptional entertainment space and close proximity to Downtown and the Airport make this a standout property!
Location
State GA
County Fulton
Area 31 - Fulton South
Lake Name None
Rooms
Bedroom Description Oversized Master
Other Rooms Garage(s)
Basement None
Main Level Bedrooms 1
Dining Room Separate Dining Room
Interior
Interior Features Entrance Foyer 2 Story, High Ceilings 9 ft Main, Double Vanity, High Speed Internet, Entrance Foyer, His and Hers Closets, Low Flow Plumbing Fixtures, Tray Ceiling(s)
Heating Forced Air, Natural Gas, Hot Water, Zoned
Cooling Central Air, Zoned
Flooring Carpet, Ceramic Tile, Hardwood
Fireplaces Number 1
Fireplaces Type Decorative, Family Room, Gas Starter, Living Room, Insert
Window Features None
Appliance Trash Compactor, Dishwasher, Dryer, Refrigerator, Gas Range, Gas Water Heater, Washer
Laundry In Hall, Laundry Room, Main Level
Exterior
Exterior Feature Garden
Garage Garage Door Opener, Driveway, Garage, Garage Faces Front
Garage Spaces 2.0
Fence None
Pool None
Community Features Sidewalks, Street Lights
Utilities Available Cable Available, Electricity Available, Natural Gas Available, Phone Available, Sewer Available, Underground Utilities, Water Available
Waterfront Description None
View Other
Roof Type Shingle
Street Surface None
Accessibility None
Handicap Access None
Porch Rear Porch
Total Parking Spaces 2
Building
Lot Description Back Yard, Cul-De-Sac, Private, Sloped, Wooded, Front Yard
Story Two
Sewer Public Sewer
Water Public
Architectural Style Traditional
Level or Stories Two
Structure Type Brick Front, Cement Siding, Stucco
New Construction No
Construction Status Resale
Schools
Elementary Schools Kimberly
Middle Schools Bunche
High Schools Therrell
Others
Senior Community no
Restrictions false
Tax ID 14 0231 LL1548
Financing no
Special Listing Condition None
Read Less

Bought with Neighborhood Assistance Corp.
Get More Information




