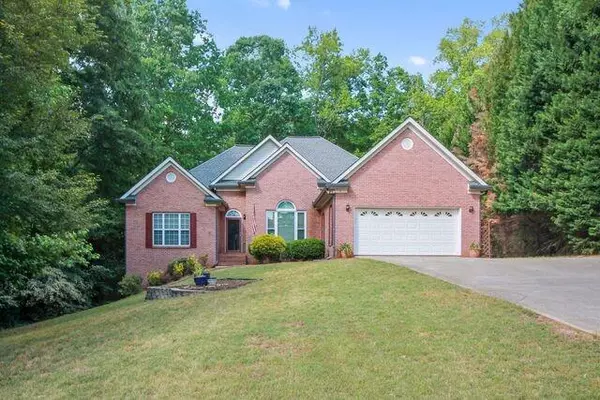For more information regarding the value of a property, please contact us for a free consultation.
144 Cooks WAY Mcdonough, GA 30252
Want to know what your home might be worth? Contact us for a FREE valuation!

Our team is ready to help you sell your home for the highest possible price ASAP
Key Details
Sold Price $330,000
Property Type Single Family Home
Sub Type Single Family Residence
Listing Status Sold
Purchase Type For Sale
Square Footage 2,306 sqft
Price per Sqft $143
Subdivision Cooks Crossing
MLS Listing ID 6728960
Sold Date 08/11/20
Style Traditional
Bedrooms 5
Full Baths 3
Half Baths 1
Construction Status Resale
HOA Y/N No
Originating Board FMLS API
Year Built 2000
Annual Tax Amount $4,005
Tax Year 2019
Lot Size 1.000 Acres
Acres 1.0
Property Description
Beautiful 5 Bedroom/ 3.5 bath home in the much sought out after Union Grove school district. Walk into this luxury home that opens up into a spacious living room surrounding a stunning white brick fireplace. Hardwood flooring through out with carpet in the bedrooms and tile bathrooms. Gorgeous kitchen filled with stainless steel appliances and formal dining room. Master is on the main level with a huge walk in closet and spacious bedrooms through out the entire home. Includes a full finished basement with updated tile bathrooms, additional bedrooms, and a full bar. Walk outside to a beautiful crafted deck surrounding an above ground pool, perfect for those hot summer days. Fully fenced in back yard! This gorgeous home won't last long, so be sure to call for a showing today! ***$500.00 BONUS to Buyer and Selling Broker if property is under contract by June 30, 2020.***
Location
State GA
County Henry
Area 211 - Henry County
Lake Name None
Rooms
Bedroom Description Master on Main, Split Bedroom Plan
Other Rooms None
Basement Finished, Finished Bath, Full, Interior Entry
Main Level Bedrooms 3
Dining Room Separate Dining Room
Interior
Interior Features Double Vanity, Entrance Foyer 2 Story
Heating Central, Electric, Zoned
Cooling Central Air, Zoned
Flooring Carpet, Hardwood
Fireplaces Number 1
Fireplaces Type Factory Built, Family Room
Window Features None
Appliance Other
Laundry Laundry Room
Exterior
Exterior Feature Storage
Parking Features Attached, Garage
Garage Spaces 2.0
Fence Back Yard
Pool Above Ground
Community Features None
Utilities Available Electricity Available, Underground Utilities, Water Available
View Rural
Roof Type Composition
Street Surface None
Accessibility None
Handicap Access None
Porch Front Porch, Patio
Total Parking Spaces 2
Private Pool false
Building
Lot Description Level
Story One
Sewer Septic Tank
Water Public
Architectural Style Traditional
Level or Stories One
Structure Type Brick 4 Sides
New Construction No
Construction Status Resale
Schools
Elementary Schools East Lake - Henry
Middle Schools Union Grove
High Schools Union Grove
Others
Senior Community no
Restrictions false
Tax ID 118D01023000
Special Listing Condition None
Read Less

Bought with BHGRE Metro Brokers
Get More Information




