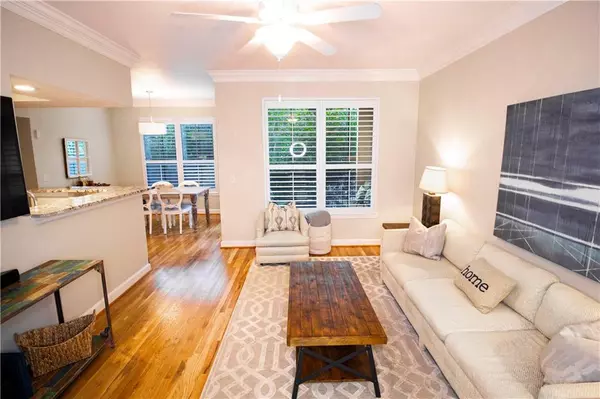For more information regarding the value of a property, please contact us for a free consultation.
3777 Peachtree RD NE #1529 Brookhaven, GA 30319
Want to know what your home might be worth? Contact us for a FREE valuation!

Our team is ready to help you sell your home for the highest possible price ASAP
Key Details
Sold Price $248,000
Property Type Condo
Sub Type Condominium
Listing Status Sold
Purchase Type For Sale
Square Footage 1,160 sqft
Price per Sqft $213
Subdivision Peachtree Place
MLS Listing ID 6729111
Sold Date 08/17/20
Style Mid-Rise (up to 5 stories)
Bedrooms 2
Full Baths 2
Construction Status Resale
HOA Fees $5,904
HOA Y/N Yes
Originating Board FMLS API
Year Built 1995
Annual Tax Amount $2,515
Tax Year 2019
Lot Size 1,746 Sqft
Acres 0.0401
Property Description
Gorgeous corner-unit 2-bed, 2-bath in gated Peachtree Place community gives you the best of Buckhead and Brookhaven! Completely updated with hardwoods throughout and beautiful granite counters in kitchen and baths. Stainless steel appliances and white cabinets in kitchen overlook the sunny dining area and welcoming living space. Perfect roommate floor plan with both bedrooms each with a renovated ensuite bath. Walk-in closets and built-in wall cupboards offer tons of storage. Washer and dryer remaining in laundry space off of entryway. Private covered patio off of dining space overlooks the trees for you to enjoy and entertain. 2 assigned parking spots in covered deck plus tons of visitor parking. Amazing amenities include heated pool, gas grills, community patios, fitness center, cinema/billiards room, green spaces between buildings, business center and meeting spaces. Lower taxes in Dekalb county as this home is right on the Fulton/Dekalb line. Be sure to see the 3D VIRTUAL TOUR!
Location
State GA
County Dekalb
Area 51 - Dekalb-West
Lake Name None
Rooms
Other Rooms None
Basement None
Main Level Bedrooms 2
Dining Room Open Concept
Interior
Interior Features High Ceilings 9 ft Main, Walk-In Closet(s)
Heating Central, Electric
Cooling Ceiling Fan(s), Central Air
Flooring Hardwood
Fireplaces Type None
Window Features Shutters
Appliance Dishwasher, Dryer, Electric Range, Electric Water Heater, Microwave, Refrigerator, Washer
Laundry Laundry Room, Main Level
Exterior
Exterior Feature Balcony, Gas Grill
Parking Features Assigned, Covered, Deeded
Fence Fenced
Pool Heated, In Ground
Community Features Business Center, Clubhouse, Concierge, Fitness Center, Gated, Homeowners Assoc, Meeting Room, Near Marta, Near Schools, Near Shopping, Pool, Sidewalks
Utilities Available Electricity Available, Sewer Available, Water Available
View City
Roof Type Tile
Street Surface Paved
Accessibility None
Handicap Access None
Porch Covered, Rear Porch
Total Parking Spaces 2
Private Pool false
Building
Lot Description Corner Lot, Landscaped
Story One
Sewer Public Sewer
Water Public
Architectural Style Mid-Rise (up to 5 stories)
Level or Stories One
Structure Type Stucco
New Construction No
Construction Status Resale
Schools
Elementary Schools Ashford Park
Middle Schools Chamblee
High Schools Chamblee Charter
Others
HOA Fee Include Door person, Maintenance Structure, Maintenance Grounds, Pest Control, Receptionist, Security, Swim/Tennis, Termite, Water
Senior Community no
Restrictions true
Tax ID 18 239 14 196
Ownership Condominium
Financing yes
Special Listing Condition None
Read Less

Bought with Compass
Get More Information




