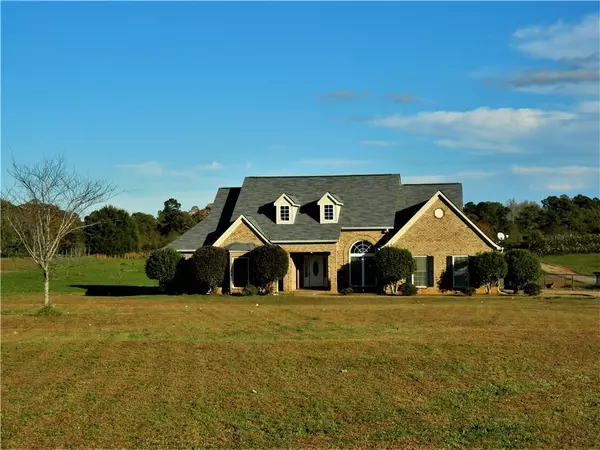For more information regarding the value of a property, please contact us for a free consultation.
565 Trestle RD Locust Grove, GA 30248
Want to know what your home might be worth? Contact us for a FREE valuation!

Our team is ready to help you sell your home for the highest possible price ASAP
Key Details
Sold Price $265,000
Property Type Single Family Home
Sub Type Single Family Residence
Listing Status Sold
Purchase Type For Sale
Square Footage 2,623 sqft
Price per Sqft $101
MLS Listing ID 6104378
Sold Date 04/26/19
Style Ranch
Bedrooms 4
Full Baths 2
Half Baths 1
Originating Board FMLS API
Year Built 2001
Annual Tax Amount $3,507
Tax Year 2017
Lot Size 2.066 Acres
Property Description
Country Living at its Best! All Brick Ranch w/2+ Acres of Level Open Land. Stunning 4BR/2.5BA Home w/Fenced in Yard & Saltwater Pool. Hrdwd Floors & Tile Thruout. Great Rm boasts 12" Ceilings, Beautiful Columns & Built-in Bookshelves. The Kit has Island, Built-in Oven, Microwave, Stone Counters w/Tile Backsplash. Kit open to Keeping Rm w/Beautiful Frplc & Brkfst Rm looking onto Deck, Patio & Pool. Lg Master w/more Columns leads to Master Bath w/Jetted Grdn Tub, His & Her's Counters & Walk-in Closets. Lg Laundry Rm off of Kit & Garage. New Roof! New Septic drain field!
Location
State GA
County Henry
Rooms
Other Rooms None
Basement None
Dining Room Separate Dining Room
Interior
Interior Features Bookcases, Disappearing Attic Stairs, Double Vanity, Entrance Foyer, High Ceilings 10 ft Main, High Speed Internet, His and Hers Closets, Walk-In Closet(s)
Heating Electric, Forced Air
Cooling Ceiling Fan(s), Central Air
Flooring Hardwood
Fireplaces Number 1
Fireplaces Type Factory Built, Gas Log, Gas Starter, Keeping Room
Laundry Laundry Room, Main Level
Exterior
Exterior Feature Other
Parking Features Attached, Driveway, Garage, Garage Door Opener, Level Driveway
Garage Spaces 2.0
Fence Back Yard, Privacy, Wood
Pool In Ground, Vinyl
Community Features None
Utilities Available Electricity Available
Waterfront Description None
Roof Type Composition, Ridge Vents
Building
Lot Description Level, Pasture, Private
Story One
Sewer Septic Tank
Water Public
New Construction No
Schools
Elementary Schools Bethlehem - Henry
Middle Schools Luella
High Schools Luella
Others
Senior Community no
Special Listing Condition None
Read Less

Bought with Keller Williams Realty ATL Part
Get More Information




