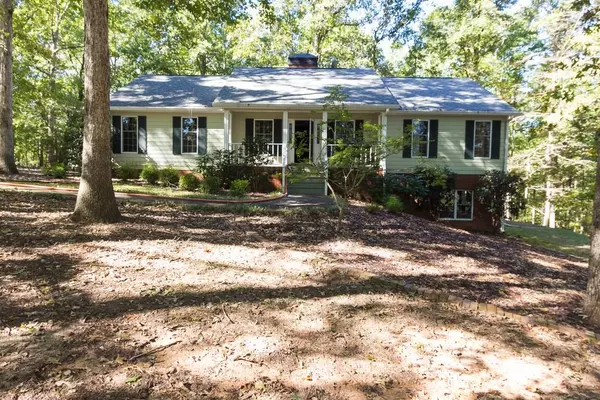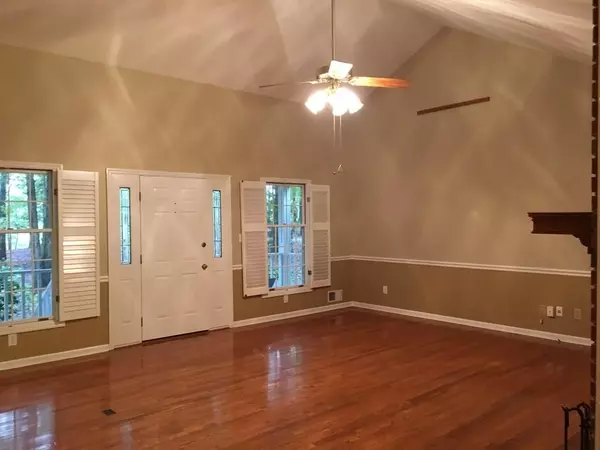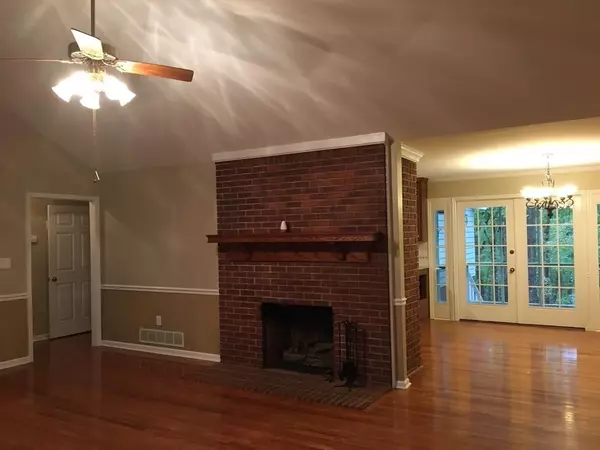For more information regarding the value of a property, please contact us for a free consultation.
585 TURNER DR Mcdonough, GA 30252
Want to know what your home might be worth? Contact us for a FREE valuation!

Our team is ready to help you sell your home for the highest possible price ASAP
Key Details
Sold Price $245,000
Property Type Single Family Home
Sub Type Single Family Residence
Listing Status Sold
Purchase Type For Sale
Square Footage 1,870 sqft
Price per Sqft $131
MLS Listing ID 6091713
Sold Date 01/11/19
Style Ranch
Bedrooms 3
Full Baths 2
Originating Board FMLS API
Year Built 1988
Annual Tax Amount $812
Tax Year 2018
Lot Size 4.930 Acres
Property Description
3 Bedroom, 2 Bath. Split bedroom ranch with full unfinished basement setting on 4.93 acres. Home features handicap access, kitchen with custom built oak cabinets, Corion Counter tops, family room with Vaulted Ceilings and brick fireplace, master bedroom with Tray Ceilings and walk-in closets, master bath with double vanity, jetted tub, Vaulted Ceiling, separate shower, large sec. bedrooms, basement with workshop, fireplace, stubbed for bath. Hardwoods, carpet, central Vac, large screen porch, new plumbing lines, newer HVAC, well pump, and water heater.
Location
State GA
County Henry
Rooms
Other Rooms None
Basement Bath/Stubbed, Boat Door, Exterior Entry, Full, Interior Entry, Unfinished
Dining Room None
Interior
Interior Features Cathedral Ceiling(s), Central Vacuum, Disappearing Attic Stairs, Double Vanity, High Speed Internet, Tray Ceiling(s), Walk-In Closet(s)
Heating Heat Pump
Cooling Heat Pump
Flooring Carpet, Hardwood
Fireplaces Number 2
Fireplaces Type Basement, Family Room, Gas Starter, Masonry, Wood Burning Stove
Laundry Laundry Room, Main Level
Exterior
Exterior Feature Other
Parking Features Detached, Kitchen Level
Garage Spaces 2.0
Fence None
Pool None
Community Features None
Utilities Available Cable Available, Electricity Available
Waterfront Description None
Roof Type Composition
Building
Lot Description Level, Private, Sloped
Story One
Sewer Septic Tank
Water Well
New Construction No
Schools
Elementary Schools Timber Ridge - Henry
Middle Schools Union Grove
High Schools Union Grove
Others
Senior Community no
Special Listing Condition None
Read Less

Bought with Non FMLS Member
Get More Information




