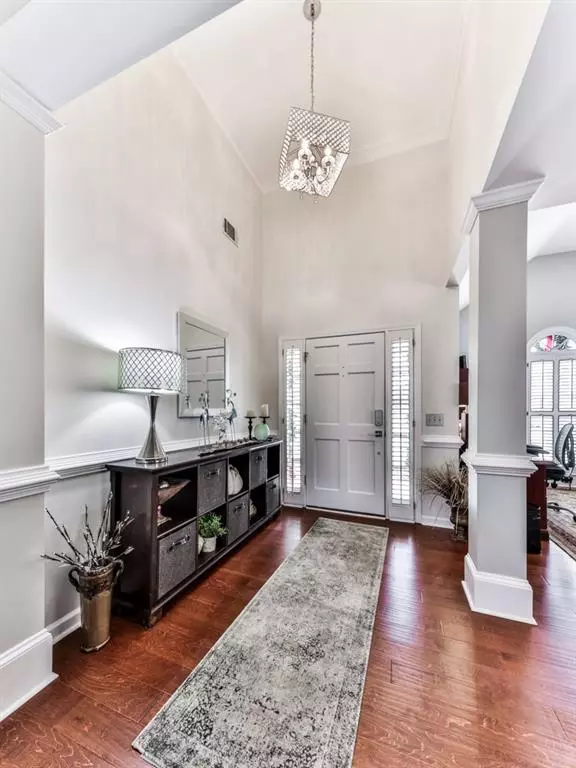For more information regarding the value of a property, please contact us for a free consultation.
1509 Brookridge DR Woodstock, GA 30189
Want to know what your home might be worth? Contact us for a FREE valuation!

Our team is ready to help you sell your home for the highest possible price ASAP
Key Details
Sold Price $290,000
Property Type Single Family Home
Sub Type Single Family Residence
Listing Status Sold
Purchase Type For Sale
Square Footage 1,847 sqft
Price per Sqft $157
Subdivision Arbors
MLS Listing ID 6110243
Sold Date 01/22/19
Style Ranch
Bedrooms 3
Full Baths 2
Construction Status Resale
HOA Fees $252
HOA Y/N Yes
Originating Board FMLS API
Year Built 1991
Available Date 2018-12-14
Annual Tax Amount $688
Tax Year 2017
Lot Size 0.294 Acres
Acres 0.2944
Property Description
3 bedroom Ranch, fully renovated. Kitchen has exotic quartz countertops with white subway wall tiles give clean modern flair. Open & spacious Master bedroom w/ tray ceilings & hardwoods, high end closet storage system. Master bath is modern & upgraded with dual sinks. Spa like shower has gorgeous slate gray subway tiles and glass enclosure. Living room has built-in custom cabinetry and gorgeous white brick fireplace. Back patio enclave perfect for nature watching & morning coffee. Award Winning Schools! Minutes to Downtown Woodstock.
Location
State GA
County Cherokee
Area 112 - Cherokee County
Lake Name Allatoona
Rooms
Bedroom Description In-Law Floorplan, Sitting Room, Other
Other Rooms None
Basement None
Main Level Bedrooms 3
Dining Room Separate Dining Room
Interior
Interior Features Bookcases, Cathedral Ceiling(s), Disappearing Attic Stairs, Entrance Foyer, High Ceilings 10 ft Main, High Speed Internet
Heating Forced Air, Natural Gas
Cooling Ceiling Fan(s), Central Air
Flooring Hardwood
Fireplaces Number 1
Fireplaces Type Gas Log
Appliance Dishwasher, Disposal, Gas Range, Gas Water Heater, Refrigerator
Laundry Main Level
Exterior
Exterior Feature Garden
Parking Features Driveway
Garage Spaces 2.0
Fence None
Pool None
Community Features Near Schools, Park, Playground, Street Lights, Tennis Court(s)
Utilities Available Cable Available, Electricity Available, Natural Gas Available, Underground Utilities
Waterfront Description None
View Other
Roof Type Composition
Street Surface Paved
Accessibility None
Handicap Access None
Porch Patio
Total Parking Spaces 2
Building
Lot Description Cul-De-Sac, Landscaped, Mountain Frontage
Story One
Sewer Public Sewer
Water Public
Architectural Style Ranch
Level or Stories One
Structure Type Stucco, Other
New Construction No
Construction Status Resale
Schools
Elementary Schools Bascomb
Middle Schools E.T. Booth
High Schools Etowah
Others
HOA Fee Include Swim/Tennis
Senior Community no
Restrictions false
Tax ID 15N04C 161
Special Listing Condition None
Read Less

Bought with Craft, Inc.
Get More Information




