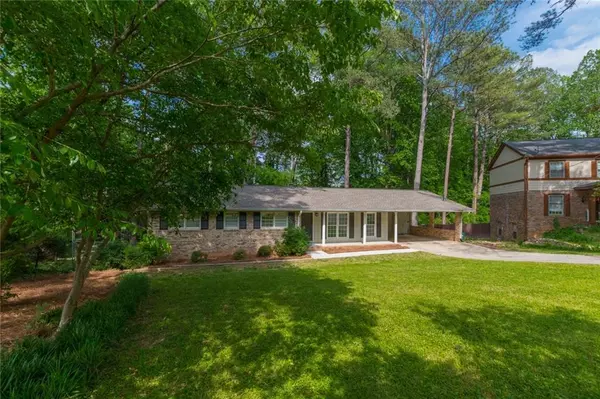For more information regarding the value of a property, please contact us for a free consultation.
586 Beth CT SW Lilburn, GA 30047
Want to know what your home might be worth? Contact us for a FREE valuation!

Our team is ready to help you sell your home for the highest possible price ASAP
Key Details
Sold Price $244,900
Property Type Single Family Home
Sub Type Single Family Residence
Listing Status Sold
Purchase Type For Sale
Subdivision Hanarry Estates
MLS Listing ID 6545299
Sold Date 06/03/19
Style Ranch, Traditional
Bedrooms 4
Full Baths 3
Originating Board FMLS API
Year Built 1971
Annual Tax Amount $2,605
Tax Year 2017
Lot Size 0.440 Acres
Property Description
Move In Ready Brick & Frame Ranch in cul de sac. Entrance of home leads in w/quaint lr/dr combo w/hrdwd flrs & rustic beam ceiling. Open entry way leads into the eat in kitchen, granite counters, ss appliances & keeping rm w/brick fireplace & hearth w/view of the screened in sun rm overlooking the bckyd. Fin law suite & covered patio. Fresh paint, new carpet, newer roof, wheel chair access, humidifier & tons of storage. S/T optional.
Location
State GA
County Gwinnett
Rooms
Other Rooms None
Basement Daylight, Exterior Entry, Finished Bath, Finished, Full, Interior Entry
Dining Room Open Concept
Interior
Interior Features Beamed Ceilings
Heating Forced Air, Other
Cooling Ceiling Fan(s), Central Air
Flooring Carpet, Hardwood, Other
Fireplaces Number 1
Fireplaces Type Basement, Family Room, Great Room, Other Room
Laundry Laundry Room
Exterior
Exterior Feature Garden, Private Yard
Parking Features None
Garage Spaces 2.0
Fence Brick
Pool None
Community Features None
Utilities Available Cable Available, Electricity Available, Natural Gas Available
Waterfront Description None
View Other
Roof Type Other
Building
Lot Description Cul-De-Sac
Story One
Sewer Septic Tank
Water Public
New Construction No
Schools
Elementary Schools Knight
Middle Schools Trickum
High Schools Parkview
Others
Senior Community no
Special Listing Condition None
Read Less

Bought with Georgian Home Realty Inc.
Get More Information




