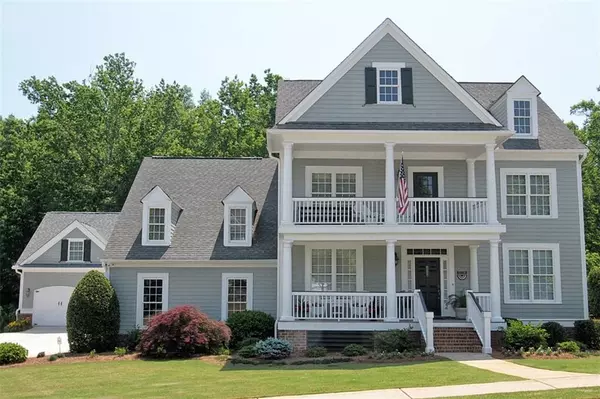For more information regarding the value of a property, please contact us for a free consultation.
5636 Grand Reunion DR Hoschton, GA 30548
Want to know what your home might be worth? Contact us for a FREE valuation!

Our team is ready to help you sell your home for the highest possible price ASAP
Key Details
Sold Price $524,000
Property Type Single Family Home
Sub Type Single Family Residence
Listing Status Sold
Purchase Type For Sale
Square Footage 5,744 sqft
Price per Sqft $91
Subdivision Reunion
MLS Listing ID 6519932
Sold Date 05/23/19
Style Craftsman
Bedrooms 5
Full Baths 4
Half Baths 1
HOA Fees $850
Originating Board FMLS API
Year Built 2002
Annual Tax Amount $6,500
Tax Year 2018
Lot Size 0.870 Acres
Property Description
Beautiful Craftsman w/ Double Front Porches! Gorgeous Gated Courtyard w/Flowering Gardens overlooking .87 ac. Wooded Signature Golf Course lot. Opn Floor Plan w/Chef's kitchen~ View to Fam Rm w/Firep/l. Master Main w/Spa Bath, Formal LR&Dr. Upper: Open Loft, 3 Bdrms,+ Private Efficiency Suite. Lower:Media Area w/Firep/l/Game Area/ Full Kitchen/Bedrm Suite and Great Storage! 4 Car Garage, Carriage House w/Finished Bonus. Work Shop/Golf Cart Garage under Carriage House! Private Covered Verandas, Open Sunporches, Wonderful Subdivision Amenities! Best Hall county Schools!
Location
State GA
County Hall
Rooms
Other Rooms Carriage House, Workshop
Basement Daylight, Exterior Entry, Finished Bath, Finished, Full, Interior Entry
Dining Room Separate Dining Room
Interior
Interior Features Entrance Foyer 2 Story, High Ceilings 9 ft Lower, High Ceilings 9 ft Main, High Ceilings 9 ft Upper, Double Vanity, Entrance Foyer, Other, Tray Ceiling(s), Walk-In Closet(s)
Heating Forced Air, Natural Gas, Zoned
Cooling Ceiling Fan(s), Central Air, Zoned
Flooring Carpet, Ceramic Tile, Hardwood
Fireplaces Number 2
Fireplaces Type Basement, Gas Starter, Great Room
Laundry Laundry Room, Main Level
Exterior
Exterior Feature Other, Private Yard, Courtyard
Garage Attached, Garage Door Opener, Kitchen Level, Level Driveway, Garage Faces Side
Garage Spaces 4.0
Fence Back Yard, Fenced, Wrought Iron
Pool None
Community Features Clubhouse, Country Club, Golf, Homeowners Assoc, Park, Fitness Center, Playground, Pool, Restaurant, Sidewalks, Street Lights, Tennis Court(s)
Utilities Available Cable Available, Electricity Available, Natural Gas Available, Sewer Available, Underground Utilities, Water Available
Waterfront Description None
View Golf Course
Roof Type Composition, Ridge Vents
Building
Lot Description Landscaped, Level, On Golf Course, Private, Wooded
Story Two
Sewer Public Sewer
Water Public
New Construction No
Schools
Elementary Schools Spout Springs
Middle Schools Cherokee Bluff
High Schools Cherokee Bluff
Others
Senior Community no
Special Listing Condition None
Read Less

Bought with Pend Realty, LLC.
Get More Information




