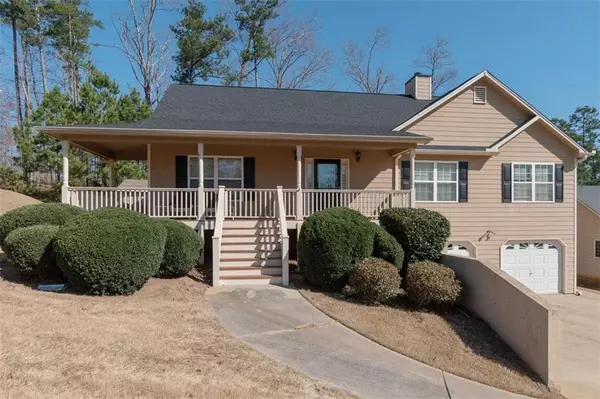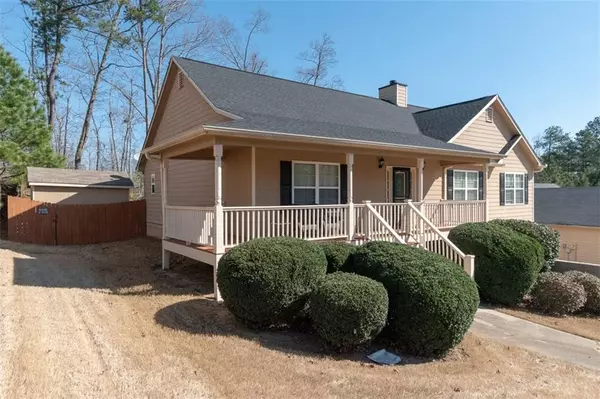For more information regarding the value of a property, please contact us for a free consultation.
95 Oak Glen DR Dallas, GA 30132
Want to know what your home might be worth? Contact us for a FREE valuation!

Our team is ready to help you sell your home for the highest possible price ASAP
Key Details
Sold Price $233,000
Property Type Single Family Home
Sub Type Single Family Residence
Listing Status Sold
Purchase Type For Sale
Square Footage 1,872 sqft
Price per Sqft $124
Subdivision Oak Glen
MLS Listing ID 6524114
Sold Date 05/30/19
Style Ranch
Bedrooms 3
Full Baths 3
Originating Board FMLS API
Year Built 2005
Annual Tax Amount $2,572
Tax Year 2018
Lot Size 0.340 Acres
Property Description
Beautifully maintained 3 BR 3 BA home w/ finished basement. Spacious family room w/ vaulted ceilings, stacked stone fireplace and flows into formal dining room. Kitchen has gas range, stained cabinets, breakfast area & view into family room. Master suite w/ trey ceiling his/her closets, his/her vanity, soak tub & sep shower. Relax on the front porch or screened in back porch wit extended deck overlooking the fenced in backyard. Basement could be converted into perfect in-law suite easily w/ large utility room & full bath. New roof, HVAC-gas & water heater! Must See!
Location
State GA
County Paulding
Rooms
Other Rooms None
Basement Daylight, Driveway Access, Exterior Entry, Finished, Finished Bath, Interior Entry
Dining Room Separate Dining Room
Interior
Interior Features Cathedral Ceiling(s), Double Vanity, Entrance Foyer, High Ceilings 9 ft Lower, High Ceilings 10 ft Main, High Speed Internet, His and Hers Closets, Tray Ceiling(s), Walk-In Closet(s), Wet Bar
Heating Central, Forced Air, Natural Gas
Cooling Ceiling Fan(s), Central Air
Flooring Carpet, Hardwood, Vinyl
Fireplaces Number 1
Fireplaces Type Factory Built, Family Room, Gas Starter
Laundry In Hall, Main Level
Exterior
Exterior Feature Private Front Entry, Private Rear Entry, Private Yard, Rear Stairs, Storage
Parking Features Drive Under Main Level, Garage, Garage Door Opener, Garage Faces Front, Level Driveway
Garage Spaces 3.0
Fence Back Yard, Chain Link
Pool None
Community Features Near Schools, Near Shopping, Near Trails/Greenway, Sidewalks
Utilities Available Electricity Available, Natural Gas Available, Phone Available, Sewer Available, Underground Utilities, Water Available
Waterfront Description None
View Other
Roof Type Composition
Building
Lot Description Back Yard, Front Yard, Private
Story One
Sewer Public Sewer
Water Public
New Construction No
Schools
Elementary Schools Floyd L. Shelton
Middle Schools Sammy Mcclure Sr.
High Schools North Paulding
Others
Senior Community no
Ownership Fee Simple
Special Listing Condition None
Read Less

Bought with Ritzberg Realty International, LLC
Get More Information




