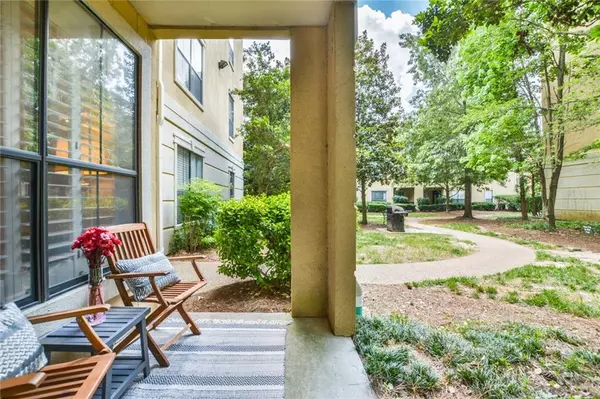For more information regarding the value of a property, please contact us for a free consultation.
3777 Peachtree RD NE #1206 Brookhaven, GA 30319
Want to know what your home might be worth? Contact us for a FREE valuation!

Our team is ready to help you sell your home for the highest possible price ASAP
Key Details
Sold Price $215,000
Property Type Condo
Sub Type Condominium
Listing Status Sold
Purchase Type For Sale
Square Footage 919 sqft
Price per Sqft $233
Subdivision Peachtree Place
MLS Listing ID 6559361
Sold Date 06/27/19
Style European, Mid-Rise (up to 5 stories)
Bedrooms 1
Full Baths 1
Construction Status Resale
HOA Fees $377
HOA Y/N Yes
Originating Board FMLS API
Year Built 1995
Annual Tax Amount $2,606
Tax Year 2017
Lot Size 1,123 Sqft
Acres 0.0258
Property Description
Welcome to luxury living! Renovated amazing kitchen w 2 yr new SS appls/granite/tile backsplash/sink/faucet/lighting. Bath w new marble/dual sinks/faucets/lighting. HVAC 2 yrs new! New paint, white wood shutters/solid oak hardwoods. Bdrm w HUGE walk-in custom closet w built-ins. Fantastic end unit w covered deeded parking/walk out to covered patio/gas grill/courtyard w greenspace for entertaining & great for pets. Low cost HOA incl-24 HR concierge & gate/water/sewer/door valet trash pickup/pool/clubhouse/business ctr/gym/dog pk/theater rm/billiards rm/Luxer 24 hr pkg.
Location
State GA
County Dekalb
Area 51 - Dekalb-West
Lake Name None
Rooms
Bedroom Description Master on Main
Other Rooms None
Basement None
Main Level Bedrooms 1
Dining Room Open Concept
Interior
Interior Features Bookcases, Double Vanity, Entrance Foyer, High Ceilings 9 ft Lower, High Speed Internet, Walk-In Closet(s)
Heating Electric
Cooling Ceiling Fan(s), Central Air
Flooring Ceramic Tile, Hardwood
Fireplaces Type None
Window Features Plantation Shutters
Appliance Dishwasher, Disposal, Electric Range, Microwave, Refrigerator
Laundry Laundry Room, Main Level
Exterior
Exterior Feature Courtyard, Gas Grill
Parking Features Assigned, Covered, Deeded
Fence None
Pool None
Community Features Business Center, Clubhouse, Dog Park, Fitness Center, Gated, Homeowners Assoc, Meeting Room, Near Marta, Near Shopping, Pool, Other
Utilities Available Cable Available, Electricity Available, Phone Available, Sewer Available, Water Available
Waterfront Description None
View Other
Roof Type Other
Street Surface Asphalt
Accessibility None
Handicap Access None
Porch Covered, Patio
Total Parking Spaces 1
Building
Lot Description Landscaped
Story One
Sewer Public Sewer
Water Public
Architectural Style European, Mid-Rise (up to 5 stories)
Level or Stories One
Structure Type Synthetic Stucco
New Construction No
Construction Status Resale
Schools
Elementary Schools Ashford Park
Middle Schools Chamblee
High Schools Chamblee Charter
Others
HOA Fee Include Maintenance Structure, Maintenance Grounds, Pest Control, Reserve Fund, Sewer, Termite, Trash, Water
Senior Community no
Restrictions true
Tax ID 18 239 14 099
Ownership Condominium
Financing yes
Special Listing Condition None
Read Less

Bought with KAREN CANNON REALTORS INC
Get More Information




