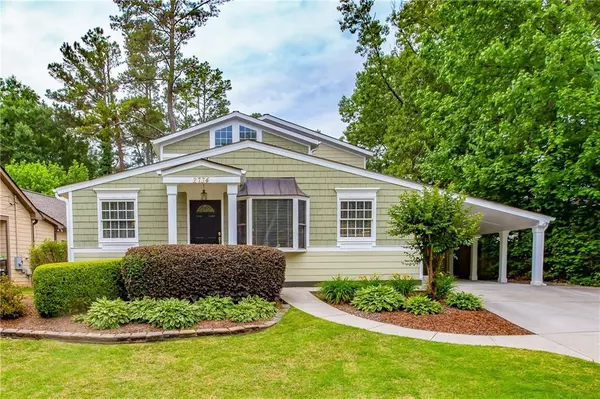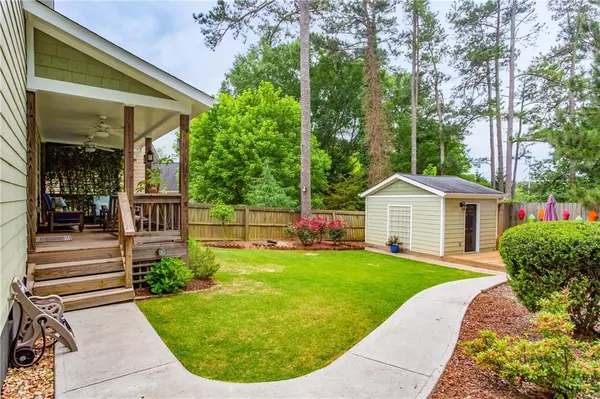For more information regarding the value of a property, please contact us for a free consultation.
2734 Skyland DR NE Brookhaven, GA 30319
Want to know what your home might be worth? Contact us for a FREE valuation!

Our team is ready to help you sell your home for the highest possible price ASAP
Key Details
Sold Price $587,000
Property Type Single Family Home
Sub Type Single Family Residence
Listing Status Sold
Purchase Type For Sale
Square Footage 2,643 sqft
Price per Sqft $222
Subdivision Ashford Park
MLS Listing ID 6551559
Sold Date 07/11/19
Style Cottage
Bedrooms 4
Full Baths 3
Construction Status Resale
HOA Y/N No
Originating Board FMLS API
Year Built 1954
Annual Tax Amount $4,545
Tax Year 2018
Lot Size 8,712 Sqft
Acres 0.2
Property Description
With a perfect mix of adorable cottage touches and a surprising amount of space, this is the Ashford Park gem you have waited for. A gracious foyer welcomes to an open main level with vaulted ceiling family room, dining area, and perfectly quaint kitchen. Oversized master and luxury bath on main with jetted tub and European shower. Large laundry and room/office on main with full bath. Upstairs has a flex landing and two large rooms with shared bath. Perfect for summer evenings, the delightful backyard has multiple decks, grass play area and shed/studio with electricity.
Location
State GA
County Dekalb
Area 51 - Dekalb-West
Lake Name None
Rooms
Bedroom Description Master on Main, Oversized Master
Other Rooms Shed(s), Workshop
Basement Crawl Space
Main Level Bedrooms 2
Dining Room Open Concept, Seats 12+
Interior
Interior Features Cathedral Ceiling(s), Entrance Foyer, High Ceilings 9 ft Main, Walk-In Closet(s)
Heating Zoned
Cooling Ceiling Fan(s), Zoned
Flooring Carpet, Ceramic Tile, Hardwood
Fireplaces Type None
Window Features Insulated Windows, Shutters
Appliance Dishwasher, Disposal, Dryer, Gas Oven, Gas Range, Gas Water Heater, Microwave, Refrigerator, Washer
Laundry Laundry Room, Main Level, Mud Room
Exterior
Exterior Feature Garden, Gas Grill, Private Rear Entry, Private Yard, Storage
Parking Features Carport, Covered, Driveway, Kitchen Level, Parking Pad
Fence Back Yard, Fenced, Wood
Pool None
Community Features Near Marta, Near Schools, Near Shopping, Park, Playground, Restaurant, Sidewalks
Utilities Available Cable Available, Electricity Available, Natural Gas Available, Phone Available, Sewer Available, Water Available
View City
Roof Type Composition
Street Surface Asphalt, Paved
Accessibility None
Handicap Access None
Porch Covered, Deck, Rear Porch
Total Parking Spaces 3
Building
Lot Description Back Yard, Front Yard, Landscaped, Private
Story Two
Sewer Public Sewer
Water Public
Architectural Style Cottage
Level or Stories Two
Structure Type Cedar, Cement Siding
New Construction No
Construction Status Resale
Schools
Elementary Schools Ashford Park
Middle Schools Chamblee
High Schools Chamblee Charter
Others
Senior Community no
Restrictions false
Tax ID 18 243 03 015
Special Listing Condition None
Read Less

Bought with Harry Norman Realtors
Get More Information




