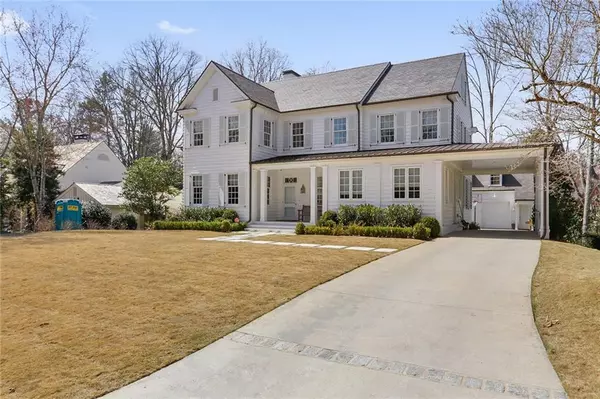For more information regarding the value of a property, please contact us for a free consultation.
3190 Marne DR NW Atlanta, GA 30305
Want to know what your home might be worth? Contact us for a FREE valuation!

Our team is ready to help you sell your home for the highest possible price ASAP
Key Details
Sold Price $2,740,000
Property Type Single Family Home
Sub Type Single Family Residence
Listing Status Sold
Purchase Type For Sale
Square Footage 7,271 sqft
Price per Sqft $376
Subdivision Argonne Forest
MLS Listing ID 6537827
Sold Date 11/05/19
Style Traditional
Bedrooms 5
Full Baths 6
Half Baths 3
Originating Board FMLS API
Year Built 2018
Annual Tax Amount $16,544
Tax Year 2017
Lot Size 0.402 Acres
Property Description
Gorgeous 2018 traditional home in sought-after Argonne Forest. With no detail left untouched, this William Litchfield designed home offers entrance foyer, formal living rm, open family rm & dining area that leads to the kitchen w/marble counters, stainless appls & walk-in pantry. Oversized master w/sitting rm, fireplace & sep his/hers baths. Built-in lockers off of the side entry. Upper level hosts 4 bedrooms all w/en-suite baths + bonus area-ideal for playroom. Basement has two large rec rms & plenty of unfinished storage space. Porte-cochere leads to 2-car garage.
Location
State GA
County Fulton
Rooms
Other Rooms Garage(s)
Basement Daylight, Exterior Entry, Finished, Interior Entry, Unfinished
Dining Room Open Concept, Seats 12+
Interior
Interior Features Entrance Foyer, High Ceilings 9 ft Upper, High Ceilings 10 ft Main, His and Hers Closets, Walk-In Closet(s)
Heating Natural Gas
Cooling Central Air, Zoned
Flooring Hardwood
Fireplaces Number 3
Fireplaces Type Family Room, Gas Starter, Master Bedroom, Other Room
Laundry Laundry Room, Main Level
Exterior
Exterior Feature Private Yard
Garage Detached, Kitchen Level
Garage Spaces 2.0
Fence None
Pool None
Community Features Near Schools, Street Lights
Utilities Available Cable Available, Electricity Available, Natural Gas Available, Phone Available, Sewer Available, Water Available
View Other
Roof Type Composition, Metal
Building
Lot Description Back Yard, Front Yard, Level, Private
Story Two
Sewer Public Sewer
Water Public
New Construction No
Schools
Elementary Schools Brandon
Middle Schools Sutton
High Schools North Atlanta
Others
Senior Community no
Special Listing Condition None
Read Less

Bought with BEACHAM AND COMPANY REALTORS
Get More Information




