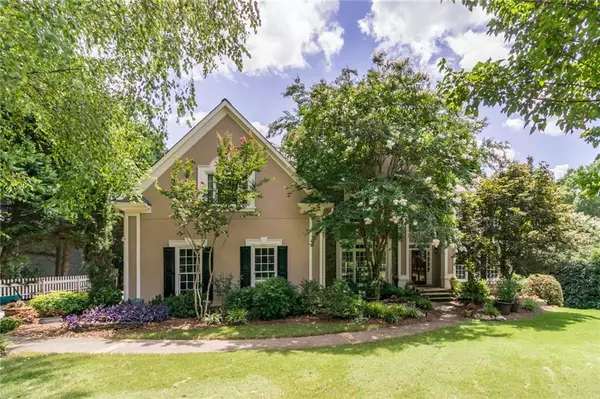For more information regarding the value of a property, please contact us for a free consultation.
709 Cheswich Overlook Marietta, GA 30067
Want to know what your home might be worth? Contact us for a FREE valuation!

Our team is ready to help you sell your home for the highest possible price ASAP
Key Details
Sold Price $671,000
Property Type Single Family Home
Sub Type Single Family Residence
Listing Status Sold
Purchase Type For Sale
Square Footage 5,390 sqft
Price per Sqft $124
Subdivision Belmont
MLS Listing ID 6542093
Sold Date 09/20/19
Style Traditional
Bedrooms 5
Full Baths 4
Half Baths 1
HOA Fees $900
Originating Board FMLS API
Year Built 1996
Annual Tax Amount $7,848
Tax Year 2018
Lot Size 0.339 Acres
Property Description
Stucco pre-inspected, warranty available! 5 BR/4.5 BA home in Belmont. No thru traffic - quiet Cul-de-sac street at trail to Sope Creek Elem. Hardwood floors up&down. Open floor plan. Kitchen w/custom touches,newer ss appl(dbl oven/microwave & warming drawer),granite. Kitchen views sunrm/keeping rm & fam rm. Frml liv rm/office & dining rm. Upstrs Master ste updated. 2 bdrms share Jack&Jill bath,addt'l BR w/priv bath. Upstairs features brazilian hrdwd flring. Terrace lvl w/huge rec area,kitchenette,wrkout rm,bdrm/office,full bath. Huge deck&pergola,flat bckyrd,fire pit. Just minutes away from the Braves Stadium and The Battery. Easy Commute to the Airport. Active Homeowners Association community.
Location
State GA
County Cobb
Rooms
Other Rooms Pergola
Basement Daylight, Exterior Entry, Finished, Finished Bath, Full, Interior Entry
Dining Room Butlers Pantry, Separate Dining Room
Interior
Interior Features Bookcases, Entrance Foyer, Entrance Foyer 2 Story, Tray Ceiling(s), Walk-In Closet(s)
Heating Forced Air, Natural Gas
Cooling Ceiling Fan(s), Central Air
Flooring Hardwood
Fireplaces Number 1
Fireplaces Type Family Room, Gas Starter
Laundry Laundry Room, Main Level
Exterior
Exterior Feature Other
Garage Attached, Garage Door Opener, Garage Faces Side, Kitchen Level, Level Driveway
Garage Spaces 3.0
Fence Back Yard
Pool None
Community Features Clubhouse, Pool, Tennis Court(s)
Utilities Available Cable Available, Electricity Available, Natural Gas Available, Underground Utilities
Waterfront Description None
View Other
Roof Type Composition
Building
Lot Description Landscaped, Level
Story Two
Sewer Public Sewer
Water Public
New Construction No
Schools
Elementary Schools Sope Creek
Middle Schools East Cobb
High Schools Wheeler
Others
Senior Community no
Special Listing Condition None
Read Less

Bought with Keller Williams Realty ATL North
Get More Information




