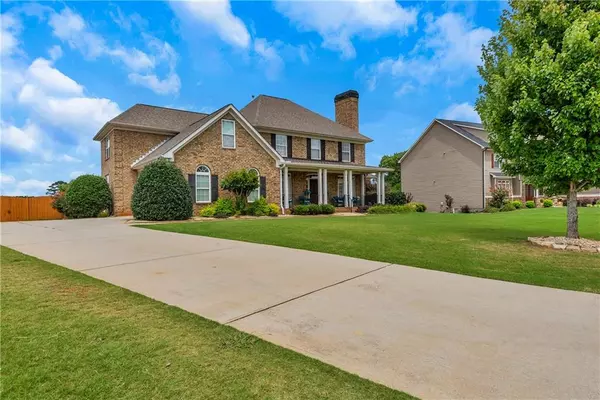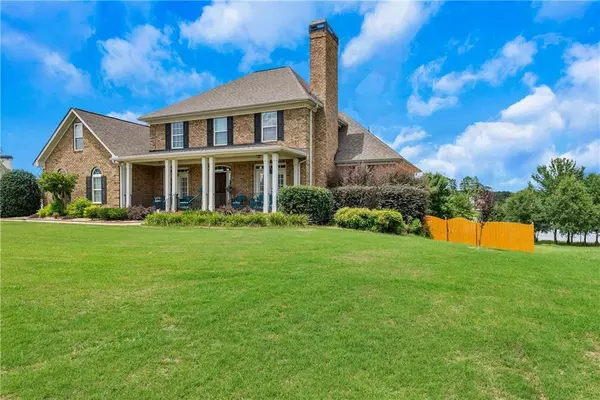For more information regarding the value of a property, please contact us for a free consultation.
8044 Revere DR Mcdonough, GA 30252
Want to know what your home might be worth? Contact us for a FREE valuation!

Our team is ready to help you sell your home for the highest possible price ASAP
Key Details
Sold Price $490,000
Property Type Single Family Home
Sub Type Single Family Residence
Listing Status Sold
Purchase Type For Sale
Square Footage 4,519 sqft
Price per Sqft $108
Subdivision Lake Iris
MLS Listing ID 6590327
Sold Date 09/10/19
Style Craftsman
Bedrooms 7
Full Baths 5
Half Baths 1
HOA Fees $510
Originating Board FMLS API
Year Built 2006
Annual Tax Amount $5,120
Tax Year 2018
Lot Size 1.222 Acres
Property Description
*Best & Highest by 5 PM today. Welcome Home! This four-sided brick beauty sits on the lake and is the only one of its kind in the area. Enjoy this large open-concept floor plan. Main level features grand 2-story foyer w/abundant beautiful view of sunsets as you overlook natural light. Spacious kitchen opens to fireside great room & breakfast room. Oversized master suite with seating area, cozy fireplace & spa-like bath. Addt'l 2,444 sq ft finished basement w/ theater, recreation room and more! Enjoy all of the space and privacy of an estate home w/ the look and lifestyle of an island resort w/ pool and lake view. This home is a must see!
Location
State GA
County Henry
Rooms
Other Rooms None
Basement Daylight, Exterior Entry, Finished, Finished Bath, Full, Interior Entry
Dining Room Seats 12+, Separate Dining Room
Interior
Interior Features Cathedral Ceiling(s), High Ceilings 10 ft Main, Permanent Attic Stairs, Smart Home
Heating Central
Cooling Attic Fan, Ceiling Fan(s), Central Air
Flooring Carpet, Ceramic Tile, Hardwood
Fireplaces Number 3
Fireplaces Type Family Room, Keeping Room, Living Room, Master Bedroom
Laundry In Hall, Laundry Room, Main Level
Exterior
Exterior Feature Balcony, Private Yard
Parking Features Attached, Drive Under Main Level, Garage, Garage Door Opener, Storage
Garage Spaces 2.0
Fence Back Yard, Privacy, Wood
Pool In Ground
Community Features Clubhouse, Country Club, Fishing, Homeowners Assoc, Lake, Meeting Room, Park, Pool, Racquetball, RV/Boat Storage, Sidewalks, Tennis Court(s)
Utilities Available Natural Gas Available, Sewer Available
Waterfront Description Lake Front
Roof Type Other
Building
Lot Description Back Yard, Front Yard, Lake/Pond On Lot, Landscaped, Level
Story Two
Sewer Public Sewer
Water Public
New Construction No
Schools
Elementary Schools Tussahaw
Middle Schools Locust Grove
High Schools Locust Grove
Others
Senior Community no
Ownership Fee Simple
Special Listing Condition None
Read Less

Bought with Coldwell Banker Bullard Realty
Get More Information




