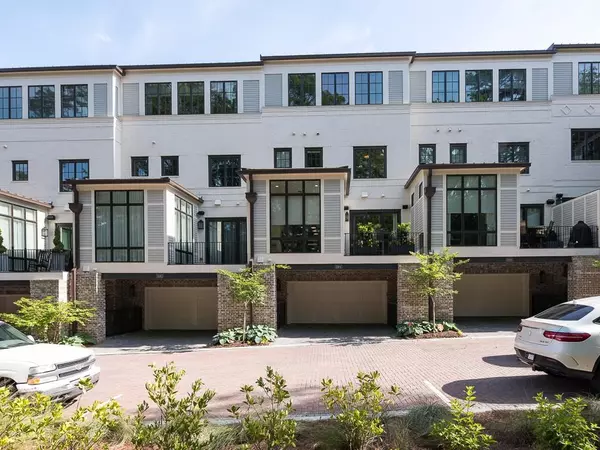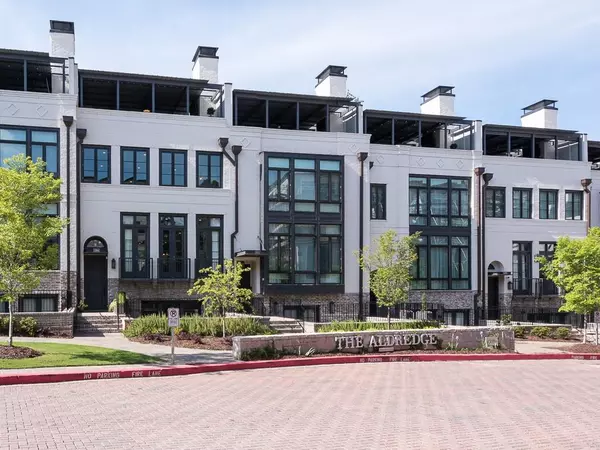For more information regarding the value of a property, please contact us for a free consultation.
1084 Abington CT Brookhaven, GA 30319
Want to know what your home might be worth? Contact us for a FREE valuation!

Our team is ready to help you sell your home for the highest possible price ASAP
Key Details
Sold Price $1,412,500
Property Type Townhouse
Sub Type Townhouse
Listing Status Sold
Purchase Type For Sale
Square Footage 3,733 sqft
Price per Sqft $378
Subdivision The Aldredge
MLS Listing ID 6546325
Sold Date 06/19/19
Style European
Bedrooms 4
Full Baths 4
Half Baths 1
Construction Status Resale
HOA Fees $375
HOA Y/N No
Originating Board FMLS API
Year Built 2017
Annual Tax Amount $9,683
Tax Year 2017
Lot Size 1,219 Sqft
Acres 0.028
Property Description
Extraordinary, almost new, 4 story townhouse in the coveted development, The Aldredge. Located on the highly sought after back row w/ tree line views in an amazing Buckhead/Brookhaven location. Elegant designer details & top of the line finishes throughout. Come home and relax on the fabulous roof top covered porch w/ incredible views of downtown. Fabulous upgrades include exposed brick walls, custom built ins, entertainment bar & elevator. Only available opportunity in this fabulous community. Close to Capital City Club, dining and shopping. Truly a rare find!
Location
State GA
County Dekalb
Area 51 - Dekalb-West
Lake Name None
Rooms
Bedroom Description Oversized Master
Other Rooms None
Basement None
Dining Room Open Concept, Seats 12+
Interior
Interior Features Bookcases, Double Vanity, Elevator, Entrance Foyer, High Ceilings 10 ft Main, High Ceilings 10 ft Upper, High Ceilings 10 ft Lower, High Speed Internet, His and Hers Closets, Smart Home, Walk-In Closet(s), Wet Bar
Heating Central, Forced Air, Natural Gas, Zoned
Cooling Ceiling Fan(s), Central Air, Zoned
Flooring Hardwood
Fireplaces Number 3
Fireplaces Type Keeping Room, Living Room, Outside
Window Features Insulated Windows
Appliance Dishwasher, Disposal, Double Oven, Gas Cooktop, Gas Water Heater, Microwave, Refrigerator, Self Cleaning Oven, Other
Laundry Laundry Room, Upper Level
Exterior
Exterior Feature Balcony, Courtyard, Private Front Entry, Private Rear Entry
Parking Features Attached, Garage Door Opener, Garage Faces Rear, Level Driveway
Fence None
Pool None
Community Features Gated, Homeowners Assoc, Near Marta, Near Shopping, Public Transportation, Sidewalks, Street Lights, Other
Utilities Available Cable Available, Electricity Available, Natural Gas Available, Sewer Available, Underground Utilities
Waterfront Description None
View City, Other
Roof Type Metal, Other
Street Surface Paved
Accessibility Accessible Elevator Installed
Handicap Access Accessible Elevator Installed
Porch Covered, Deck, Front Porch, Patio, Rooftop
Building
Lot Description Landscaped
Story Three Or More
Sewer Public Sewer
Water Public
Architectural Style European
Level or Stories Three Or More
Structure Type Brick 3 Sides
New Construction No
Construction Status Resale
Schools
Elementary Schools Ashford Park
Middle Schools Chamblee
High Schools Chamblee Charter
Others
HOA Fee Include Insurance, Maintenance Structure, Maintenance Grounds, Reserve Fund
Senior Community no
Restrictions false
Tax ID 18 239 02 028
Ownership Condominium
Financing no
Special Listing Condition None
Read Less

Bought with Berkshire Hathaway HomeServices Georgia Properties
Get More Information




