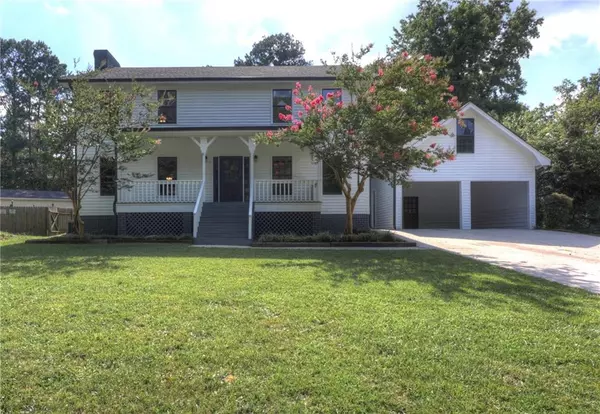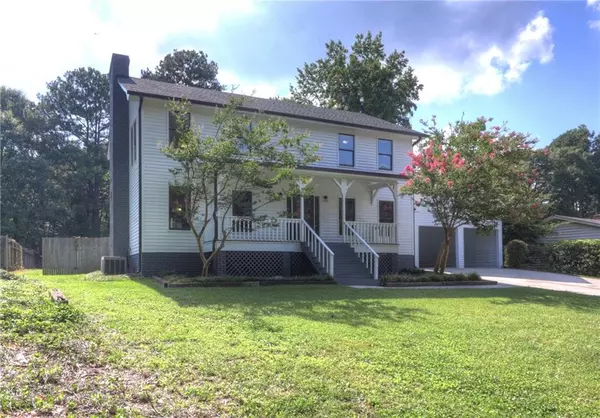For more information regarding the value of a property, please contact us for a free consultation.
6070 Talon CT Austell, GA 30106
Want to know what your home might be worth? Contact us for a FREE valuation!

Our team is ready to help you sell your home for the highest possible price ASAP
Key Details
Sold Price $197,500
Property Type Single Family Home
Sub Type Single Family Residence
Listing Status Sold
Purchase Type For Sale
Square Footage 2,545 sqft
Price per Sqft $77
Subdivision Falcon Acres
MLS Listing ID 6587690
Sold Date 08/29/19
Style Cabin
Bedrooms 3
Full Baths 2
Half Baths 1
Construction Status Updated/Remodeled
HOA Y/N No
Originating Board FMLS API
Year Built 1975
Annual Tax Amount $1,495
Tax Year 2018
Lot Size 10,001 Sqft
Acres 0.2296
Property Description
This home has been updated beautifully. Starting with fresh exterior paint, new roof, new lighting, buffed hardwood floors to upgraded bathrooms and kitchen. Oversized Master Suite with fireplace. Separate living and dining rooms. Kitchen includes stove, dishwasher, granite counters and tiled backsplash. Laundry room included. Detached 2 car carport which leads to the kitchen door or the back patio. Home has front porch and screened back porch. Storage room in the back yard. House is near shopping, entertaining
Location
State GA
County Cobb
Area 71 - Cobb-West
Lake Name None
Rooms
Bedroom Description Oversized Master
Other Rooms Shed(s)
Basement Crawl Space
Dining Room Separate Dining Room
Interior
Interior Features Low Flow Plumbing Fixtures
Heating Central
Cooling Central Air
Flooring Carpet, Hardwood
Fireplaces Number 2
Fireplaces Type Family Room, Master Bedroom
Window Features None
Appliance Dishwasher, Gas Oven
Laundry Laundry Room
Exterior
Exterior Feature Private Yard, Storage
Parking Features Carport, Detached, Driveway, Level Driveway
Fence None
Pool None
Community Features None
Utilities Available Cable Available, Electricity Available, Natural Gas Available, Phone Available, Water Available
View City
Roof Type Shingle
Street Surface Paved
Accessibility None
Handicap Access None
Porch Front Porch, Patio, Rear Porch, Screened
Total Parking Spaces 4
Building
Lot Description Back Yard, Front Yard, Level
Story Two
Sewer Public Sewer
Water Public
Architectural Style Cabin
Level or Stories Two
Structure Type Frame
New Construction No
Construction Status Updated/Remodeled
Schools
Elementary Schools Hendricks
Middle Schools Garrett
High Schools South Cobb
Others
Senior Community no
Restrictions false
Tax ID 18013200360
Special Listing Condition None
Read Less

Bought with RE/MAX Unlimited
Get More Information




