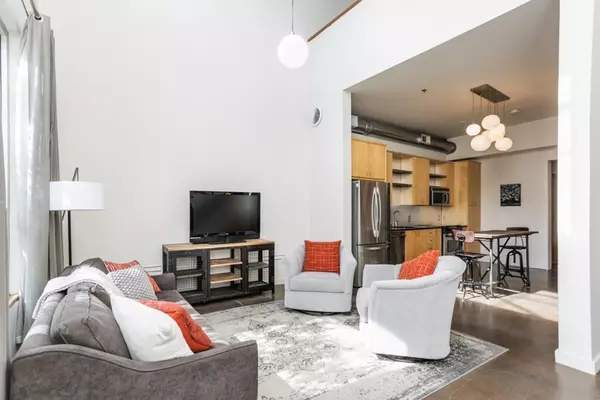For more information regarding the value of a property, please contact us for a free consultation.
1661 La France ST NE #407 Atlanta, GA 30307
Want to know what your home might be worth? Contact us for a FREE valuation!

Our team is ready to help you sell your home for the highest possible price ASAP
Key Details
Sold Price $315,000
Property Type Condo
Sub Type Condominium
Listing Status Sold
Purchase Type For Sale
Square Footage 1,248 sqft
Price per Sqft $252
Subdivision La France Street Lofts
MLS Listing ID 6601759
Sold Date 10/25/19
Style Contemporary/Modern, Loft
Bedrooms 2
Full Baths 2
Construction Status Resale
HOA Fees $303
HOA Y/N No
Originating Board FMLS API
Year Built 2004
Annual Tax Amount $289
Tax Year 2017
Lot Size 740 Sqft
Acres 0.017
Property Description
Great opportunity to live in this spacious 2 bed, 2 bath unit at La France Street Lofts. Features polished concrete floors, sunlit living room w/soaring 2-story ceilings & custom wood + steel staircase. Stainless steel appliances maple cabinets + granite counter tops. 1st floor bedroom/den w/bath feat reclaimed wood accent wall, custom barn door + sliding glass door to private balcony. Upstairs master w/study, hardwoods, exposed brick + seasonal skyline views. Gated w/off street assigned parking + TWO deeded parking spots. Gym, dogwalk, clubhouse + pool are but a few of the features offered in amazing community.Easy access to restaurants, MARTA, shopping, Krog St. Market. Floorplans and measurements included in photos. Sq footage is 1248.
Location
State GA
County Dekalb
Area 24 - Atlanta North
Lake Name None
Rooms
Bedroom Description Master on Main
Other Rooms None
Basement None
Main Level Bedrooms 1
Dining Room Dining L
Interior
Interior Features Cathedral Ceiling(s), High Ceilings 10 ft Main, High Ceilings 10 ft Upper, Walk-In Closet(s)
Heating Central, Electric
Cooling Central Air
Flooring Ceramic Tile, Concrete, Hardwood
Fireplaces Type None
Window Features Insulated Windows
Appliance Dishwasher, Disposal, Dryer, Electric Cooktop, ENERGY STAR Qualified Appliances, Microwave, Refrigerator, Washer
Laundry Main Level
Exterior
Exterior Feature Balcony, Courtyard
Parking Features Assigned, Deeded, Parking Lot
Fence None
Pool None
Community Features Clubhouse, Gated, Homeowners Assoc, Near Marta, Near Shopping, Pool
Utilities Available Cable Available
Waterfront Description None
View City
Roof Type Composition
Street Surface Paved
Accessibility None
Handicap Access None
Porch Deck, Rear Porch
Building
Lot Description Other
Story Two
Sewer Public Sewer
Water Public
Architectural Style Contemporary/Modern, Loft
Level or Stories Two
Structure Type Cement Siding
New Construction No
Construction Status Resale
Schools
Elementary Schools Toomer
Middle Schools King
High Schools Maynard H. Jackson, Jr.
Others
HOA Fee Include Insurance, Maintenance Structure, Maintenance Grounds, Reserve Fund, Swim/Tennis, Termite, Trash
Senior Community no
Restrictions true
Tax ID 15 210 07 063
Ownership Condominium
Financing no
Special Listing Condition None
Read Less

Bought with Keller Williams Realty Peachtree Rd.
Get More Information




